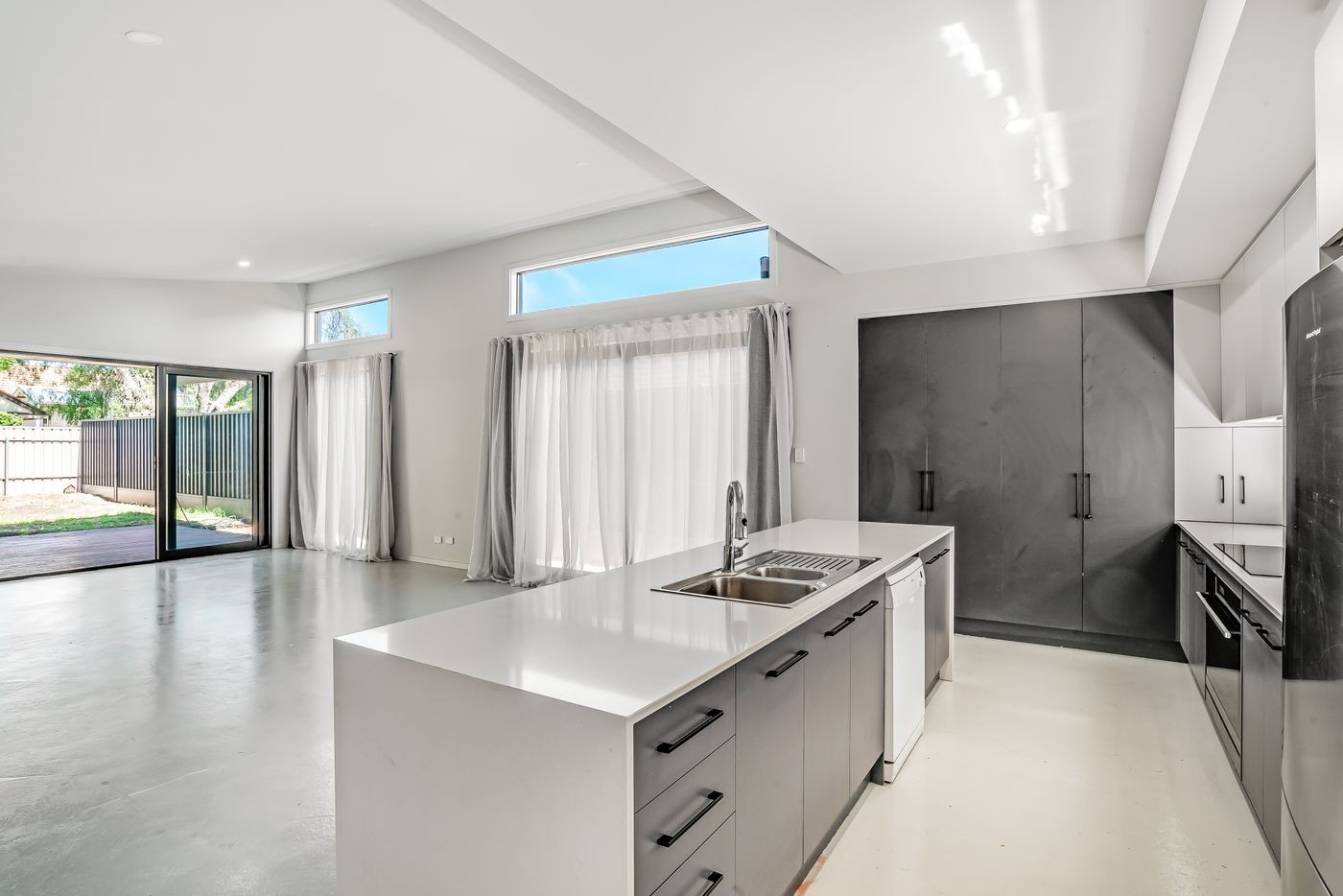Inspection and available details
- Thursday6November
- Available3November
House for Rent in Largs Bay
Spacious & Stylish 5-Bedroom Family Haven in Largs Bay
- 5 Beds
- 3 Baths
- 3 Cars
For Lease: 173 Fletcher Road, Largs Bay
Welcome to this beautifully renovated and extended brick home, where timeless character meets modern eco-friendly design. Perfectly positioned in sought-after Largs Bay and just a short walk to the beach, this stunning five-bedroom residence offers exceptional space, light-filled living areas, and premium finishes throughout, ideal for families looking to embrace both comfort and lifestyle.
Available date: 03/11/2025
Lease term: 12 Months
Water charges: Tenant to pay all quarterly supply charge and use
Bond: 6 Weeks Rent Equivalent
Unfurnished
The home welcomes you with a bright and spacious open-plan living area, designed for relaxed family living and effortless entertaining. Polished concrete floors, soaring sloped ceilings, and north-facing clerestory windows flood the space with natural light, while also enhancing energy efficiency through passive heating. A second living space or fifth bedroom sits at the front of the home and showcases the charm of the original home, complete with polished timber floors, ornate fireplace, decorative plasterwork, and high ceilings, perfect as a formal lounge, home office, or guest room.
Adjacent to the main living space is a dedicated dining area that flows seamlessly into the kitchen, making it ideal for both everyday family meals and larger gatherings. This space has been thoughtfully designed to connect indoor and outdoor living, creating a warm and inviting heart of the home.
The contemporary kitchen is a standout feature, boasting sleek monochrome finishes, waterfall stone benchtops, and a large island bench with seating. Designed for both functionality and style, it includes an induction cooktop, dishwasher, appliance cupboard, and a window splashback that brings in plenty of natural light.
There are five generously sized bedrooms, each offering flexibility for growing families. The expansive master suite is a private retreat, complete with a built-in robe, long window bench seat, and a luxurious ensuite featuring designer tiling from floor to ceiling. The remaining bedrooms are well-proportioned and filled with natural light, offering a comfortable haven for children, guests, or additional workspace.
The home includes three well-appointed bathrooms in total. The master ensuite and a centrally located family bathroom both feature premium finishes, including matte black fixtures, a wide vanity, double basins, walk-in shower, and bathtub. A third bathroom provides added convenience for larger families or guests.
Outside, a spacious undercover deck provides the perfect setting for entertaining or relaxing, overlooking a secure and landscaped rear yard with lawn, a veggie patch, and a garden shed. A convenient outdoor beach shower is a practical touch for those sunny beach days. The front of the home features a charming Federation façade with a picket fence, tidy lawns, and a welcoming verandah.
This property is equipped with driveway parking with room for 3 vehicles, plus additional off-street parking available.
The home features a reverse-cycle split system located in the main living area at the rear of the house, large enough to effectively heat and cool the entire rear extension (including bedrooms). A second reverse-cycle split system is installed in one of the front bedrooms to service the front portion of the home.
This home also offers a host of additional features, including a 6.6kW solar system with a 12kW battery for substantial energy and cost savings, reverse cycle air conditioning, double-glazed windows in selected areas, an energy-efficient heat pump hot water system, and a mix of polished timber and concrete flooring throughout. Character details such as high ceilings, an ornate fireplace, and classic plasterwork have been thoughtfully preserved.
Located just moments from the beach, foreshore walking trails, the Largs Jetty, and Largs Pier Hotel, this home offers the ultimate coastal lifestyle. You're also within easy reach of Semaphore Road's vibrant shopping and dining precinct, Westfield West Lakes, and Port Adelaide Plaza. Zoned for Largs Bay School and Le Fevre High School, and close to a variety of quality private school options, this is a home designed for family convenience.
Don't miss this rare opportunity to lease a truly special property in one of Largs Bay's most desirable streets. Contact us today to arrange a viewing and secure your next home.
TO VIEW THIS PROPERTY: please enquire via the 'Book an Inspection' or 'Request an Inspection' button and we will respond with an inspection time (if available). You must be registered for the inspection to attend. If no inspection times are currently available, please submit your details and you will be advised instantly when a new time is available.
By registering, you will be instantly informed of any updates, changes.
All information provided has been obtained from sources we believe to be accurate, however, we cannot guarantee the information is accurate and we accept no liability for any errors or omissions (including but not limited to a property's land size, floor plans and size, building age and condition) Interested parties should make their own enquiries and obtain their own legal advice.
3 off street parks
5
3
Agents
- Loading...
- Loading...
