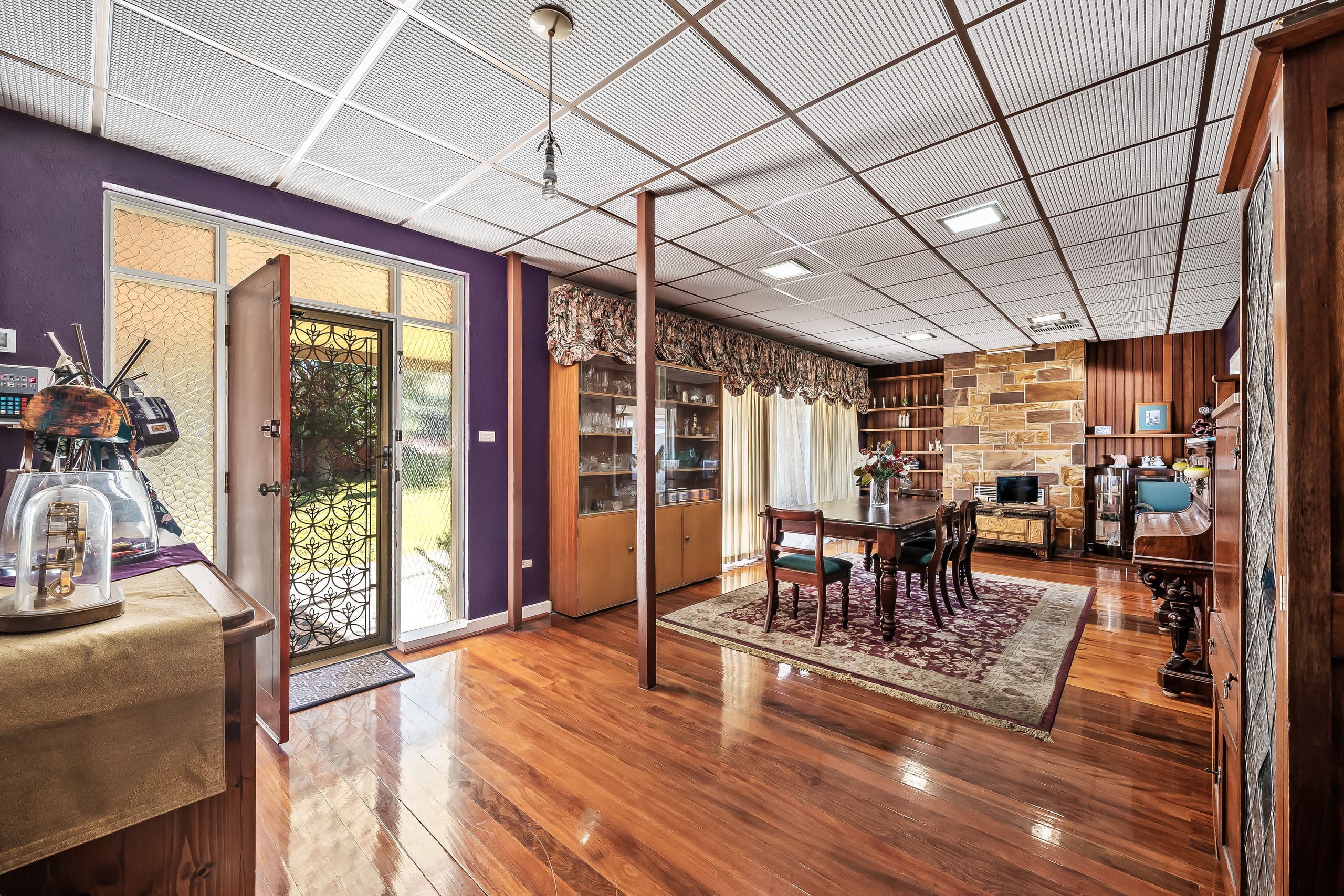Inspection details
- Saturday1November
- Sunday2November
- Photos
- Floorplan
- Description
- Ask a question
- Location
- Next Steps
House for Sale in Dernancourt
Contemporary Family Haven Ready to be Re-Inspired or Redesigned.
- 3 Beds
- 2 Baths
- 2 Cars
Taking pride of place along this leafy suburban stretch of Lower North East Road - and capturing a beautiful blend of everyday amenities ranging from local shops and popular takeaway options, playgrounds and the iconic River Torrens, to nearby schools and major shopping hubs - this understated address is a major plus for lifestyle drawcards.
A much-loved family property set on a sweeping 939sqm parcel, and where the original 3-bedroom footprint has been expanded to include a spacious cinema room/rumpus, home office, and second bathroom; there's surprising scope here for those eager to get their hands on a big block beauty delivering a world of short and long-term possibilities.
Packed with contemporary charm and featuring glossy timber floors, original Basket Range stonework, a quality timber-clad kitchen, and expansive slate tile outdoor entertaining, you'll find lots to retain, refurb, and re-inspire if you're looking to live in or lease out. While the huge allotment invites ambitious architectural potential to one day redesign from the ground up or subdivide and let a new generation start their home-owning journey in style (STCC).
Equipped to handle established families stepping straight in and planting their feet, or high-value address ready for a new lease on life… 860 Lower North East Road is primed for the brightest of futures!
FEATURES WE LOVE
• Solid brick property nestled on an enticing 939sqm (approx.) allotment inviting incredible scope to transform or subdivide (subject to council conditions)
• Beautiful contemporary charm with solid timber floors, thatched ceilings + spacious formal lounge
• Combined dining + kitchen zone, abundant timber cabinetry + cupboards, wide windows, dual sinks, in-wall oven + dishwasher
• Generous main bedroom featuring wide windows + BIRs
• 2 more well-sized bedrooms, both with BIRs
• Neat + tidy main bathroom with separate WC, as well as full second bathroom
• Separate home office + stellar cinema room or rumpus
• Lovely all-weather alfresco overlooking sweeping sunbathed lawns
• Double carport out front along with more kid + pet-friendly lawns behind high brush fencing
LOCATION
• A brisk walk to the scenic River Torrens + Balmoral Reserve for welcome green space to stroll, ride + rejuvenate
• Footsteps from Dernancourt Shopping Centre for all your household needs without jumping in the car, plus popular takeaway options + Goodlife Health Club
• A stone's throw to Dernancourt Primary + zoned for Avenues College close by
• Easy public transport with buses running regularly on Lower North East Road
• Just 7-minutes to TTP, same to Newton Central, a quick 15 to the Parade Norwood + under 20-minutes to Adelaide CBD
Disclaimer: As much as we aimed to have all details represented within this advertisement be true and correct, it is the buyer/ purchaser's responsibility to complete the correct due diligence while viewing and purchasing the property throughout the active campaign.
Norwood RLA 278530
Property Details:
Council | TEA TREE GULLY
Zone | GN - General Neighbourhood
Land | 936sqm(Approx.)
House | 252sqm(Approx.)
Built | 1966
Council Rates | $2,239.00pa
Water | $201.78 pq
ESL | $107.95pa
252m²
936m² / 0.23 acres
2 carport spaces
3
2
Agents
- Loading...
- Loading...
Loan Market
Loan Market mortgage brokers aren’t owned by a bank, they work for you. With access to over 60 lenders they’ll work with you to find a competitive loan to suit your needs.
