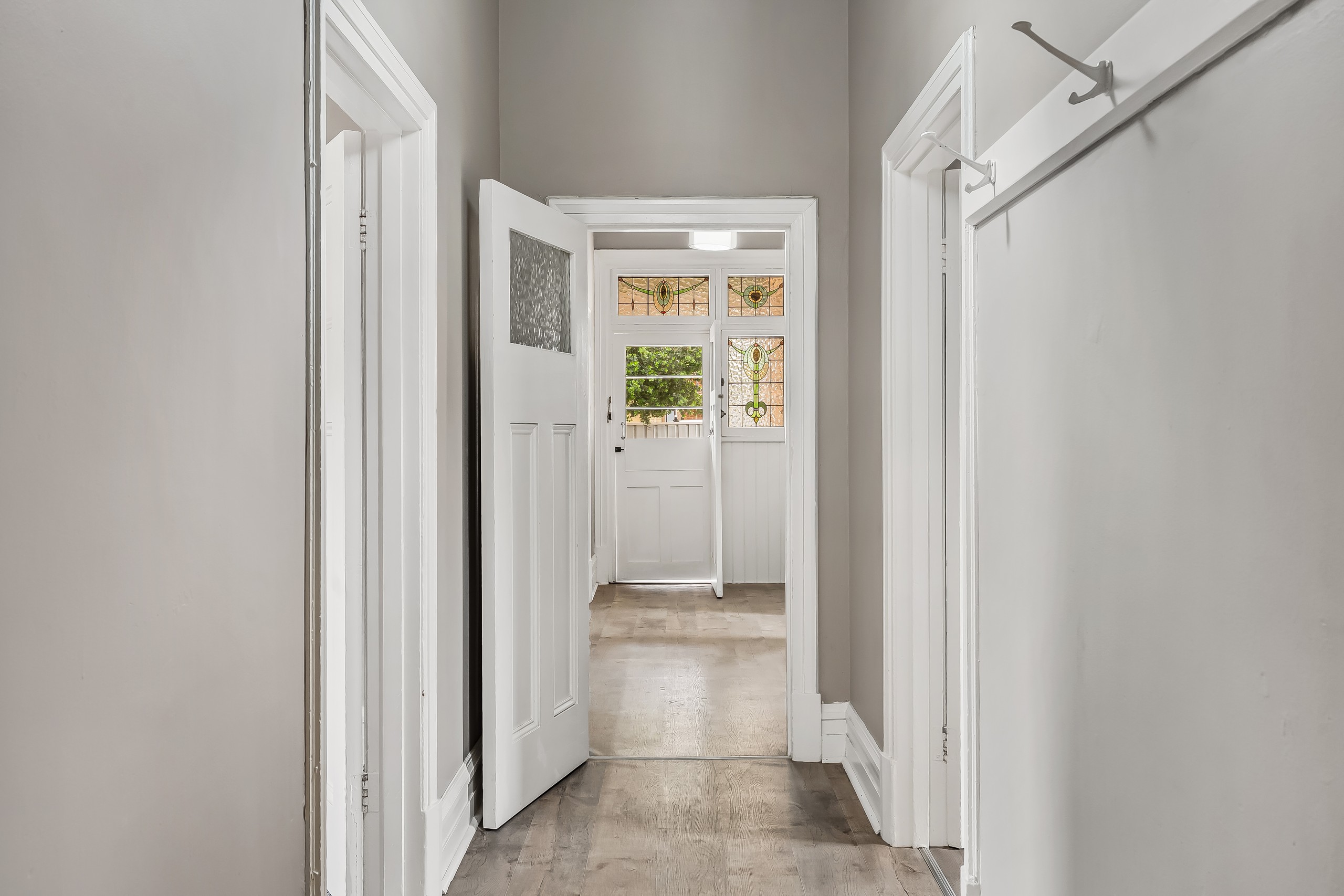Inspection and auction details
- Saturday1November
- Auction1November
Auction location: On Site
- Photos
- Floorplan
- Description
- Ask a question
- Next Steps
House for Sale in Evandale
Classic Villa on a Prize Inner-East Block with Room to Grow!
- 3 Beds
- 1 Bath
- 3 Cars
Occupying a super-sized allotment of 902sqm (approx.) in leafy Evandale's tranquil surrounds, 7 Edward Street is residential property royalty - a c1900 double-brick villa brimming with character features and offering scope to value-add by extending into what is a largely vacant backyard, crying out for a dreamy outdoor entertaining hub (STCC).
Perfectly positioned on the block, the street setback substantial and a single gravelled driveway running down the side, the villa has already undergone extensive refurbishments. Its sandstone-façade is stunning, and the front porch is neatly trimmed with white-washed timber; inside, behind a stained-glass entry and where ceilings soar to 3m, the front half has been tastefully painted and split-system AC units, as well as fans, added.
The layout is classic, with the central passage branching into 4 rooms, each with an ornamental open fireplace. A spectacularly large lounge (just shy of 30 sqm) sits street-side, with the dining room flowing into a modest but functional kitchen. Vinyl, timber-looking floors span the lounge and dining, while the 2 bedrooms opposite are currently carpeted. There's a third bedroom at the rear, across from a self-contained bathroom.
Covered verandahs run between the villa and a separate brick building, housing laundry facilities and a second WC. It's out here, under the shade and with your celebratory 'we have the keys' bubbles in hand, that you'll start planning the next chapter in this timeless home's story! The backyard is vast, level, and more than capable of accommodating a substantial extension (STCC); there could even be a pool down the track, and the existing big tree might work as a landscaping focal point.
What you can be assured of is that any investment made here will reap impressive future returns because living just 4 km from town in Adelaide's coveted east, where the best private schools, boutique dining/retail precincts (The Parade and Burnside Village), and parklands are on your doorstep, will never go out of fashion!
FEATURES WE LOVE
• C1900 villa on a hefty 902 sqm (approx.) block offering scope for an extension (STCC)
• Sandstone-façade, stained-glass entry detailing, lofty ceilings, 4 open fireplaces (ornamental)
• floors, AC, and fans in the large front lounge + a dining room that connects with a small but functional kitchen
• 3 bedrooms, 2 off the central entry passage (carpeted) + a third at the rear with vinyl, timber-looking floors
• Modest but operational bathroom with shower, tub, and WC
• Second WC and laundry in a separate structure beyond the rear verandah
• Gravelled side driveway with turning area in front of the house
• Massive level backyard into which the villa could be extended, an outdoor entertaining area, pool/landscaping added (all, STCC)
LOCATION
• Coveted inner-east suburb, only 4km to town & central to absolutely every amenity
• Stroll 500m past other character homes, tennis courts & a playground to dine at your new local, the charming Maylands Hotel
• Stock up where you like: short walk to Avenues Shopping Centre (Coles), or drive a few minutes to Marden (Woolies)
• Prefer Foodland? The Parade's hip dining/retail/entertainment scene is only a 5 drive
• Zoned for Trinity Gardens & East Adelaide Primary + Marryatville High & central to St Peter's, PAC, Loreto, & Pembroke
• Leisurely walk to city-bound buses
Auction Pricing - In a campaign of this nature, our clients have opted to not state a price guide to the public. To assist you, please reach out to receive the latest sales data or attend our next inspection where this will be readily available. During this campaign, we are unable to supply a guide or influence the market in terms of price.
Vendors Statement: The vendor's statement may be inspected at our office for 3 consecutive business days immediately preceding the auction; and at the auction for 30 minutes before it starts.
Norwood RLA 278530
Disclaimer: As much as we aimed to have all details represented within this advertisement be true and correct, it is the buyer/purchaser's responsibility to complete the correct due diligence while viewing and purchasing the property throughout the active campaign.
Property Details:
Council | NORWOOD PAYNEHAM & ST PETERS
Zone | EN - Established Neighbourhood
Land | 902sqm(Approx.)
House | 181.3sqm(Approx.)
Built | 1900
Council Rates | $3,316.45 pa
Water | $340.43 pq
ESL | $285.90 pa
181m²
902m² / 0.22 acres
3 off street parks
3
1
Agents
- Loading...
- Loading...
Loan Market
Loan Market mortgage brokers aren’t owned by a bank, they work for you. With access to over 60 lenders they’ll work with you to find a competitive loan to suit your needs.
