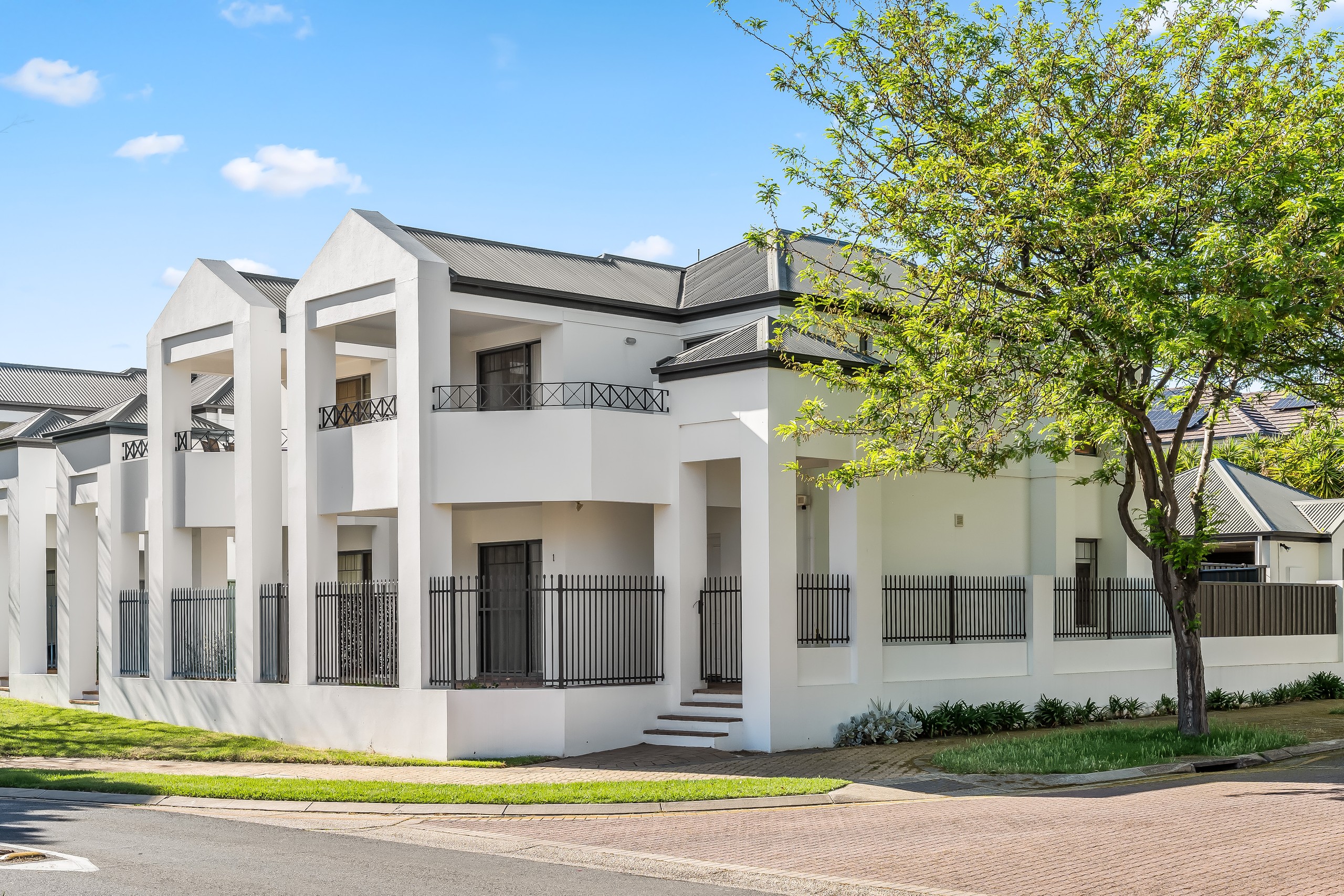Inspection and auction details
- Saturday1November
- Sunday2November
- Tuesday4November
- +1 more inspections
- Auction15November
Auction location: On Site
- Photos
- Floorplan
- Description
- Ask a question
- Location
- Next Steps
Townhouse for Sale in Mawson Lakes
Polished Executive Living in Park-Like Surrounds.
- 3 Beds
- 1 Bath
- 2 Cars
Rising with prominence overlooking park-like surrounds in Mawson Lakes' premium central pocket, this beautifully maintained and updated C.2001 townhome offers a luxurious and secure home base within one of Adelaide's most celebrated and well-designed family suburbs, with Mawson Lake a leisure stroll away at the end of the street.
Impressive street presence takes advantage of its corner allotment and elevation, with a north-facing porch welcoming you home, and a generous balcony above encouraging you to take your morning cuppa outdoors. Stepping into the entry, find contemporary living spaces across the ground floor, with a front-facing lounge and sliding doors allowing you to take in the streetscape, and a rear dining/family room that leads to a low maintenance courtyard perfect for private entertaining in the sun. Central to it all is a glorious kitchen boasting sleek charcoal cabinetry and contrast benchtops and splashbacks, completed by sparkling stainless steel appliances that include a gas cooktop and dishwasher.
Upstairs you'll find the sleeping quarters. Three double bedrooms are stylishly carpeted, with quality blinds and mirrored built-in robes for bedrooms two and three. The master bedroom takes it up a notch for the heads of household with a walk-in robe, sweeping curtains and direct access to the main bathroom, complete with a new vanity, family-friendly bath and a handy separate toilet - there's another W/C downstairs too for easy entertaining.
Cleverly designed to maximise its indoor and outdoor living environments, this stylish and spacious townhome will appeal to a variety of life stages and those seeking a low maintenance home base, whether you're a growing family, busy professional, empty nester or avid entertainer. Purchase with confidence in this high value community, a walk to the nearby Woolworths and shopping centre, Boatdeck Café and Sea Stars Play Café, preschools and schools, and Mawson Lakes Train Station for an effortless commute to the CBD. Your moment is here.
FEATURES WE LOVE
• Beautifully maintained and stylishly updated C.2001 two storey townhome with grand facade on commanding corner allotment
• North-facing lounge and patio overlooking park-like streetscape
• Luxurious kitchen with sleek cabinetry, an abundance of storage and bench space, gleaming dishwasher and gas cooktop
• Generous master bedroom with WIR and spacious north-facing balcony and direct access to main bathroom, complete with bath and new vanity
• 2 more well-sized bedrooms with mirrored built-in robes
• Ducted climate control and ground floor laundry with second W/C
• Private low maintenance alfresco patio
• Rear access double garage
LOCATION
• A walk to Mawson Lake, the physical and spiritual heart of the vibrant Mawson Lakes locale
• Surrounded by parks, reserves and playgrounds in an exceptionally well designed and celebrated neighbourhood
• Just 500m walk to Mawson Lakes School and Preschool
• A short walk to a range of cafes to explore and frequent including 42nd Street Café, St Louis, Boatdeck Café and Sea Stars Play Café for the little ones
• Minutes to Woolworths Mawson Lakes, Aldi, chemists and every modern convenience
• Close to Mawson Lakes Train Station for a hassle-free commute to the CBD
Auction Pricing - In a campaign of this nature, our clients have opted to not state a price guide to the public. To assist you, please reach out to receive the latest sales data or attend our next inspection where this will be readily available. During this campaign, we are unable to supply a guide or influence the market in terms of price.
Vendors Statement: The vendor's statement may be inspected at our office for 3 consecutive business days immediately preceding the auction; and at the auction for 30 minutes before it starts.
Norwood RLA 278530
Disclaimer: As much as we aimed to have all details represented within this advertisement be true and correct, it is the buyer/purchaser's responsibility to complete the correct due diligence while viewing and purchasing the property throughout the active campaign.
Property Details:
Council | SALISBURY
Zone | HDN - Housing Diversity Neighbourhood
House | 170sqm(Approx.)
Built | 2001
Council Rates | $1515.40pa
Water | $176.30pq
ESL | $122.75pa
Community Title Property | $559pq (Administrative & Sinking Fund)
170m²
2 garage spaces
3
1
Agents
- Loading...
- Loading...
Loan Market
Loan Market mortgage brokers aren’t owned by a bank, they work for you. With access to over 60 lenders they’ll work with you to find a competitive loan to suit your needs.
