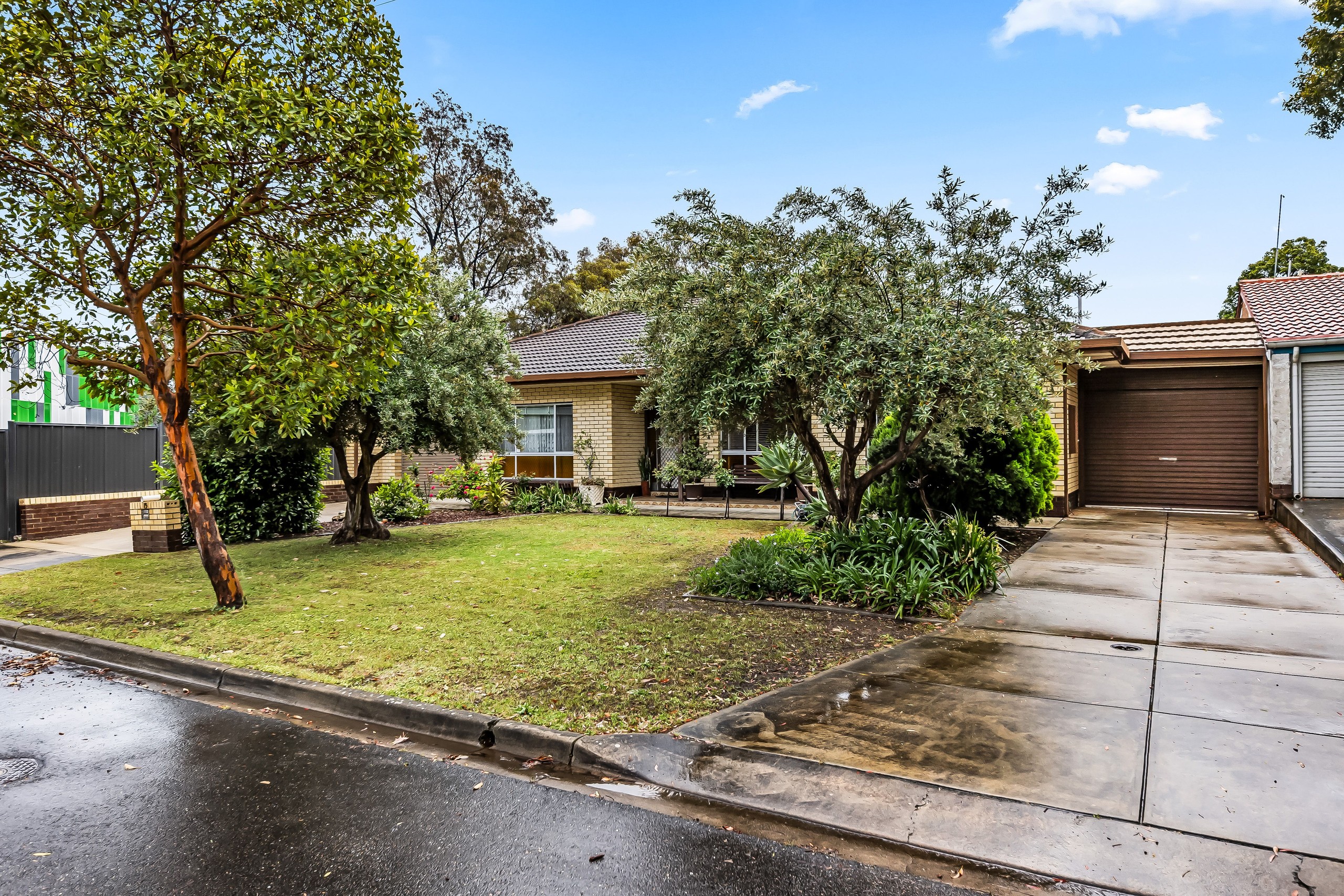Inspection and auction details
- Saturday8November
- Saturday8November
- Sunday9November
- Wednesday12November
- +2 more inspections
- Auction22November
Auction location: On Site
- Photos
- Floorplan
- Description
- Ask a question
- Location
- Next Steps
House for Sale in Modbury
Land, Location & Limitless Potential on 909m².
- 4 Beds
- 2 Baths
- 4 Cars
Set on an expansive 909sqm parcel with a 19.81m frontage, in a quiet cul-de-sac footsteps from TTP, 15 Grove Street is the perfect blend of nostalgia and opportunity. A near all-original mid-century classic, this much-loved home is ready to reward the visionary buyer with an address that promises lifestyle convenience and development potential in equal measure (STCC). With leafy reserves, local schools, and major shopping and dining all within a casual stroll, the stage is set for something special to unfold.
Faithfully serving its family for decades, this 4-bedroom home retains all the warmth and character of its era, offering a formal lounge and dining either side of the timber-clad kitchen, while a wide rear verandah gazes out over a sun-bathed backyard that stretches deep into the block. Whether your sights are set on a fresh renovation, a live-in or lease-out investment, or a complete redesign for future growth, the possibilities here are as exciting as they are endless.
And it's that development scope that truly makes the magic happen - over 900sqm opening the door to everything from a luxury new family home, a stylish dual-dwelling subdivision, or even a boutique row of contemporary townhouses (STCC). With scale, location, and potential all on its side, this is your chance to turn a Modbury classic into the next great success story!
FEATURES WE LOVE
• Incredible 909sqm (approx.) allotment with a 19.81m frontage inviting exciting rental, redesign or redevelopment possibilities (subject to council conditions)
• Dependable mid-century charm well-maintained + much-loved
• Versatile 4-bedroom floorplan; main with ensuite
• Light-filled lounge + formal dining options
• Updated contemporary kitchen + casual meals featuring abundant timber-clad cabinetry, great bench space, gleaming stainless appliances, electric cook top + back yard views
• Original bathroom + laundry, ducted AC throughout
• Sweeping back verandah, drive-through carport with roller door + rear garage
• Sprawling north-facing backyard, deep frontage, long driveway
LOCATION
• A leisure stroll to Dalaston Reserve, Ardtornish Primary + Modbury High for excellent family-friendly convenience
• Moments from busy TTP for all your retail therapy, café catch-ups + weekend entertainment right at your fingertips
• Walk to TTP's Park'n'Ride for stress-free commutes to Adelaide CBD on the O'Bahn
Auction Pricing - In a campaign of this nature, our clients have opted to not state a price guide to the public. To assist you, please reach out to receive the latest sales data or attend our next inspection where this will be readily available. During this campaign, we are unable to supply a guide or influence the market in terms of price.
Vendors Statement: The vendor's statement may be inspected at our office for 3 consecutive business days immediately preceding the auction; and at the auction for 30 minutes before it starts.
Disclaimer: As much as we aimed to have all details represented within this advertisement be true and correct, it is the buyer/ purchaser's responsibility to complete the correct due diligence while viewing and purchasing the property throughout the active campaign.
Norwood RLA 278530
Property Details:
Council | TEA TREE GULLY
Zone | HDN - Housing Diversity Neighbourhood
Land | 909sqm(Approx.)
House | 336sqm(Approx.)
Built | 1976
Council Rates | $2,239.00 pa
Water | $201.78 pq
ESL | $159.15 pa
336m²
909m² / 0.22 acres
2 garage spaces, 1 carport space and 1 off street park
4
2
Agents
- Loading...
- Loading...
Loan Market
Loan Market mortgage brokers aren’t owned by a bank, they work for you. With access to over 60 lenders they’ll work with you to find a competitive loan to suit your needs.
