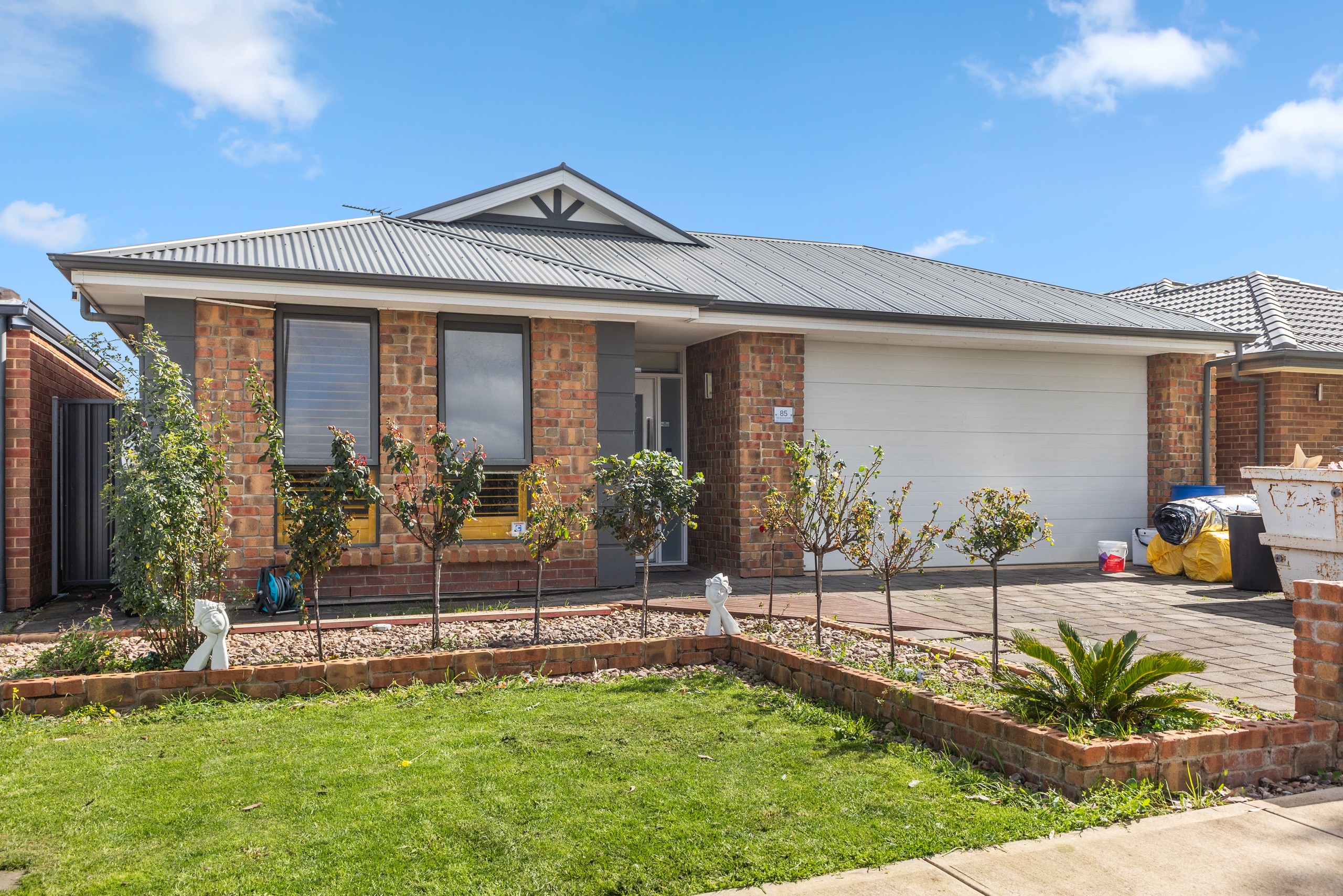Inspection and auction details
- Saturday13September
- Sunday14September
- Auction28September
Auction location: On Site
- Photos
- Floorplan
- Description
- Ask a question
- Location
- Next Steps
House for Sale in Parafield Gardens
Get the Dream Start with this Stylish, Multi-Living Family Haven.
- 5 Beds
- 2 Baths
- 2 Cars
If you're on the hunt for a high-functioning family haven that lets you step seamlessly into stellar living potential backed by modern feature, and combines light-filled open-plan entertaining with all-weather outdoor enjoyment - then surely your search ends at 85 The Boulevard: a superb base in this picture-perfect pocket of Parafield Gardens.
Boasting a hugely versatile 4-bedroom footprint enhanced by a separate lounge adjoining the main living zone, this deceptively spacious home hits the mark and some! Established families will jump with joy at the space and scope to personalise your privacy needs as all 3 kids' rooms sit conveniently opposite the sparkling bathroom, while heads of the household can keep daily routines quietly in check with WIR and private ensuite of their own.
Prioritising prime time to reconnect after school and evenings, fun-filled family moments are brought together around a feature gas fireplace headlining the sweet social hub ready to comfort cosy winter nights, as well as premium ceiling fans overhead creating a fresh air feel come the summer months. Free-flowing from inside to out, the alfresco sees a sweeping in-built BBQ zone eager to make every weekend a tasty occasion and clinching incredible lifestyle finesse to love from day-dot!
Embedded with a host of tech-savvy extras - from zone ducted AC and solar system, to low maintenance inclusions like hybrid floating floors, dishwasher in the kitchen, and neat mow-and-go lawns front and back… this modern contemporary, multi-living beauty promises the brightest of futures you could hope for.
Strolling distance to leafy parks and playgrounds, a quick zip to local schools, and under 10-minutes to a range of vibrant shopping and cosmopolitan hubs (Hollywood Plaza, Mawson Lakes, Parabanks) - planting your feet in one of the north's best kept secrets shouldn't need any more persuading!
FEATURES WE LOVE
• Quality 2014 built modern contemporary property with a high-functioning 4-bedroom floorplan
• Separate lounge or handy 5th bedroom/home office option
• Beautiful open-plan entertaining with ceiling fans, feature gas fireplace
• Crisp kitchen featuring stone bench tops/island, sleek contrast cabinetry, large pantry + gleaming stainless appliances, including dishwasher
• Bright + airy master bedroom enjoying plantation shutters, ceiling fan, WIR + private ensuite
• 3 more well-sized kids' bedrooms, all featuring BIRs, 2 with ceiling fans
• Sparkling family bathroom with separate shower/bath/WC + powder
• Practical laundry with storage, zone ducted AC throughout, as well as solar for lower energy bills
• Lovely all-weather alfresco with in-built BBQ area
• Neat sunny lawns behind high neighbourly fencing
• Secure double garage with wide driveway, off-street parking space
LOCATION
• Easy reach to lush reserves + Washington Street Playground for welcome green space to play
• Moments from The Pines Primary + zoned for Parafield Gardens High an easy bike ride away
• Around the corner from Martins Plaza, 8-minutes to the vibrant Mawson Lakes or Hollywood Plaza + a quick 12 to bustling Parabanks Shopping Centre
• A bee-line to Adelaide CBD straight down Port Wakefield Road or buses running regularly along Martins/Main North Road
TENANCY
Currently tenanted on a fixed-term lease agreement
Auction Pricing - In a campaign of this nature, our clients have opted to not state a price guide to the public. To assist you, please reach out to receive the latest sales data or attend our next inspection where this will be readily available. During this campaign, we are unable to supply a guide or influence the market in terms of price.
Vendors Statement: The vendor's statement may be inspected at our office for 3 consecutive business days immediately preceding the auction; and at the auction for 30 minutes before it starts.
Norwood RLA 278530
Disclaimer: As much as we aimed to have all details represented within this advertisement be true and correct, it is the buyer/purchaser's responsibility to complete the correct due diligence while viewing and purchasing the property throughout the active campaign.
Property Details:
Council | SALISBURY
Zone | GN - General Neighbourhood
Land | 363 sqm(Approx.)
House | TBCsqm(Approx.)
Built | 2014
Council Rates | $2,469.55pa
Water | $212.10 pq
ESL | $168.60 pa
204m²
363m² / 0.09 acres
2 garage spaces
5
2
Agents
- Loading...
- Loading...
Loan Market
Loan Market mortgage brokers aren’t owned by a bank, they work for you. With access to over 60 lenders they’ll work with you to find a competitive loan to suit your needs.
