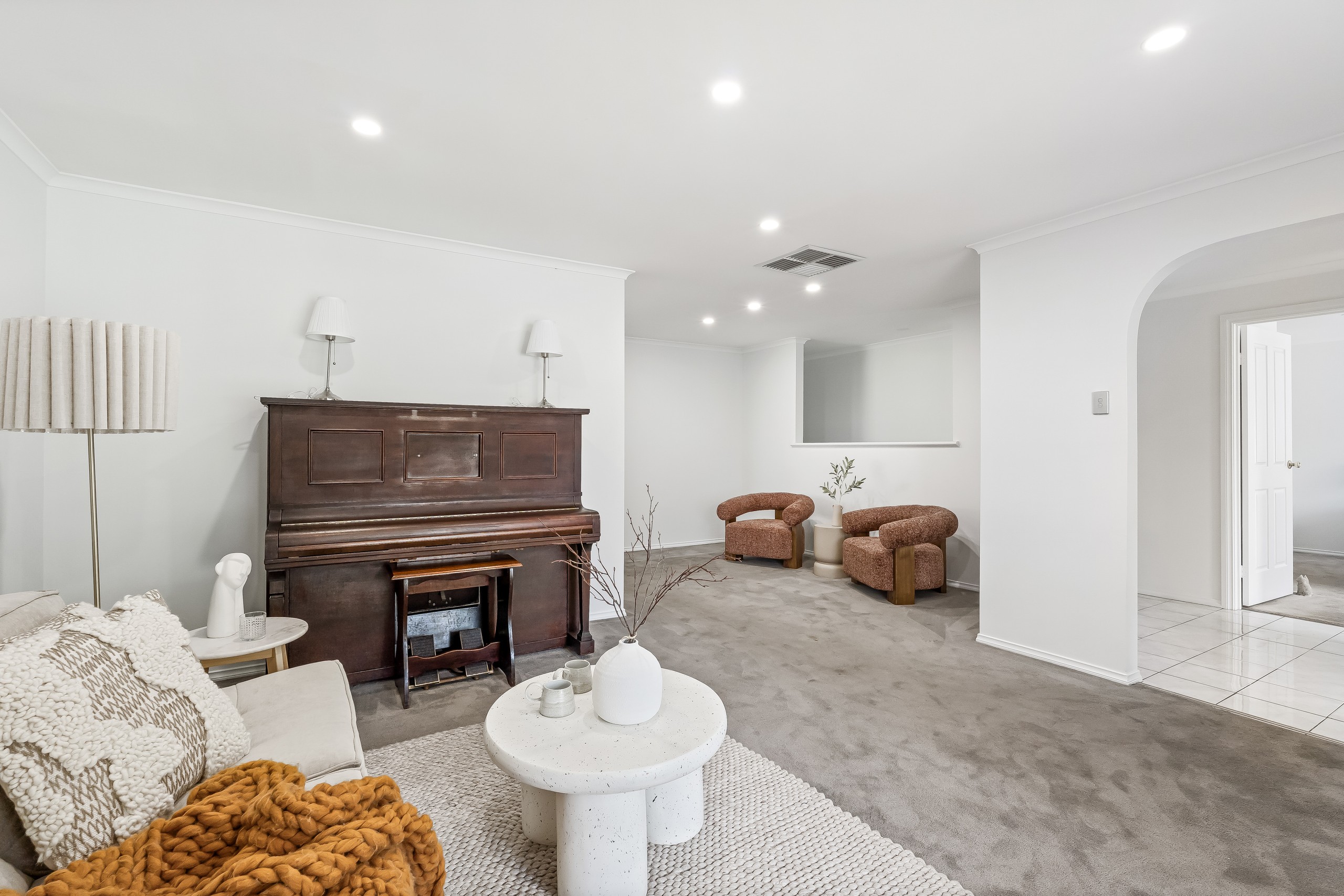Inspection and auction details
- Saturday1November
- Sunday2November
- Auction15November
Auction location: On Site
- Photos
- Floorplan
- Description
- Ask a question
- Location
- Next Steps
House for Sale in Parafield Gardens
Family-Size Entertainer with Summer-Cool Pool in Serene Pine Lakes Estate.
- 4 Beds
- 2 Baths
- 4 Cars
Boasting multiple internal living zones and a spacious poolside pergola, all catered to from a central kitchen, 7 Minorca Court is the quintessential all-rounder family home - tailored for all-season entertaining, starting with a cracking first Christmas, and offering single-level accessibility in the extremely sought after Pine Lakes Estate.
Light-filled through bay-windows and equipped with a high brekky bar and WIP, the tiled kitchen overlooks an open-plan casual meals and family living area, whilst connecting into a carpeted formal dining room and lounge. There's ducted AC throughout, but the family room also has a cosy combustion heater and twin sliders onto a long side verandah and the pergola.
Accommodations are generous, with the large front master sporting its own bay windows, a WIR and ensuite, and a 3-bed kids' wing with a full bathroom positioned off the family room. Two of the rooms are carpeted with BIRs, the third tiled with no built-ins to work around - so a top option for a study or hobby space.
If you have a trailer, camper, or tinny, the parking here will be another drawcard. In front of the secure double garage, there's room for two more cars, and you can store extra vehicles or work/leisure crafts on a second driveway running along the opposite boundary.
From this 'end of court' location, it's a leisurely walk to an appealing list of amenities, including bus stops along Salisbury Highway and Parafield train station, the latter passing through a big reserve with a lake and playground. Everything else, from education to entertainment, is a short drive.
FEATURES WE LOVE
• Well-presented single-level brick home with multiple living areas & a pool
• Semi-enclosed plush carpeted formal lounge & dining room beside the tiled entry hall
• High-polish floor tiles through the kitchen & adjacent casual meals/family living hub
• Bay-windowed kitchen accessible to the formal & casual social areas, WIP, high dining bar, double door fridge recess, dishwasher
• Large master with more bay-windows, a WIR & ensuite with a shower
• Rear kids' wing with up to 3 more beds, 2 carpeted with BIRs & another (possible office) tiled, + a full bathroom with the vanity outside a bathing hub (shower & tub) & WC
• Dedicated laundry with access to a covered drying area
• Ducted AC throughout + a combustion heater in the family room
• Twin sliders from the main living/meals area onto a verandah connecting with a pergola that partially covers the pool & provides a shady lunch spot
• Auto rollers into a double garage with rainy day direct access onto the front verandah
• Extra parks on the double driveway + a single drive for pleasure/workcraft
• Easy-care grounds with garden beds + cushioned stretches of lawn
LOCATION
• Low-traffic location at the end of a quiet cul-de-sac
• A stone's throw to AGH Cox Reserve for lakeside walks, playground & fitness equipment
• Leisurely walk to Parafield train station for stress-free 20-minute trips into town
• Shop local at ALDI & Parafield Plaza, or take the short drive to Mawson Central
• Zoned for Karrendi Primary & Parafield Gardens High School, both only a 3-mnute drive
Auction Pricing - In a campaign of this nature, our clients have opted to not state a price guide to the public. To assist you, please reach out to receive the latest sales data or attend our next inspection where this will be readily available. During this campaign, we are unable to supply a guide or influence the market in terms of price.
Vendors Statement: The vendor's statement may be inspected at our office for 3 consecutive business days immediately preceding the auction; and at the auction for 30 minutes before it starts.
Norwood RLA 278530
Disclaimer: As much as we aimed to have all details represented within this advertisement be true and correct, it is the buyer/purchaser's responsibility to complete the correct due diligence while viewing and purchasing the property throughout the active campaign.
Property Details:
Council | SALISBURY
Zone | GN - General Neighbourhood
House | 331sqm(Approx.)
Land | 608sqm(Approx.)
Built | 1998
Council Rates | $2385.40pa
Water | $207.68pq
ESL | $164.55pa
331m²
608m² / 0.15 acres
2 carport spaces and 2 off street parks
4
2
Agents
- Loading...
- Loading...
Loan Market
Loan Market mortgage brokers aren’t owned by a bank, they work for you. With access to over 60 lenders they’ll work with you to find a competitive loan to suit your needs.
