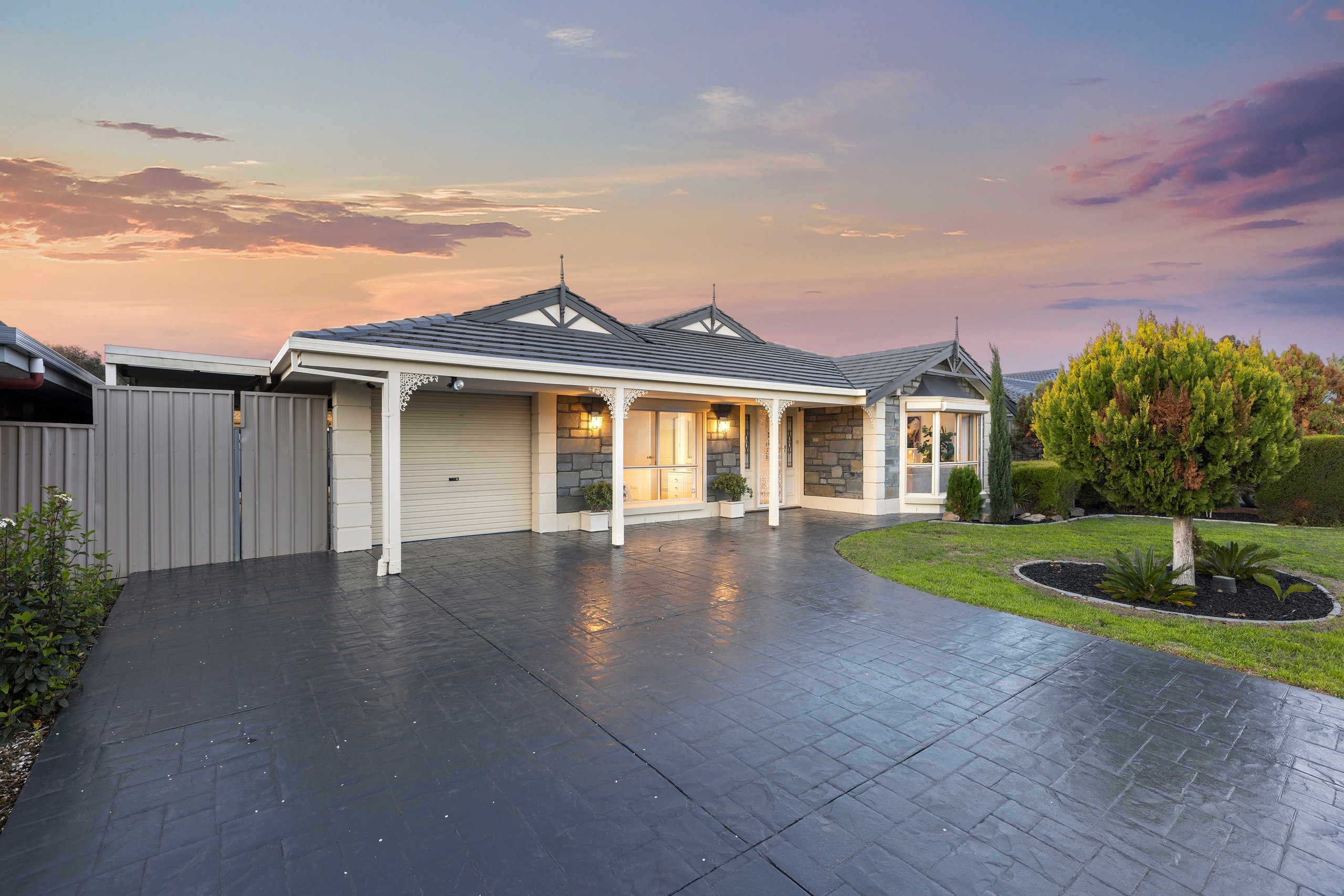Inspection and auction details
- Saturday13September
- Sunday14September
- Auction4October
Auction location: On Site
- Photos
- Video
- Floorplan
- Description
- Ask a question
- Location
- Next Steps
House for Sale in Pooraka
Stunning Family Residence Re-Inspired with Designer Feature & Lifestyle Finesse.
- 4 Beds
- 2 Baths
- 3 Cars
A showcase of understated modern contemporary elegance elevated with updated designer feature and finish, 4 Carlyle Crescent located in the Montague Farm precinct of Pooraka captures a stunning family haven nestled within this whisper-quiet pocket of Pooraka much-loved for its close-knit community vibe and mid-north convenience.
Boasting a beautifully spacious 4-bedroom footprint, including light-filled master complete with WIR and luxe ensuite, lovely formal lounge with bay windows, and versatility to have a dedicated study/home office for hybrid WFH professionals - the scope to clinch a fully tailored lifestyle here speaks volumes to families on the hunt for a home that ticks every box and some!
With sweeping open-plan entertaining headlined by the stone-wrapped gourmet kitchen ready to wine and dine friends or reconnect with loved ones, along with effortless alfresco flow to a huge undercover area stretching beneath a striking pitched pergola, there's an incredible indoor-outdoor living experience here best seen in person. Neat kid and pet-friendly sunny lawns frame the rear, while out front a character-inspired frontage with wide driveway and manicured greenery cap-off an address of impeccable appeal.
MORE TO LOVE
? Stunning modern contemporary residence spilling with high-functionality + high-end designer feature
? Recently updated with the installation of brand new carpets + freshly painted walls
? Free-flowing open-plan living/dining/kitchen combining for one elegant entertaining hub
? Spacious gourmet foodie's zone featuring sweeping stone bench tops + island, abundant cabinetry + cupboards, gleaming stainless appliances, including dishwasher
? Bay-windowed formal lounge with electric wall heater, perfect for cosy nights
? Lovely master bedroom featuring wide windows, bedside cupboards, WIR + luxe ensuite with full-height tiling
? 3 more ample-sized bedrooms, all with handy BIRs, with option for a home office/study
? Flawlessly updated family bathroom featuring full-height statement tiling, separate shower + soothing bath, as well as separate WC + powder for added household convenience
? Family-friendly laundry with storage + zone ducted AC throughout for year-round climate comfort
? Stellar outdoor entertaining potential with an expansive alfresco inviting morning coffee routines, fresh air lunches + balmy barbeque evenings under a striking pitched pergola
? Sunny north-facing lawns perfect for the kids to play or family pets to happily roam
? Secure oversized carport with side gate access + wide double driveway
? Charming character-inspired frontage behind more neat lawns + neat established greenery
SCHOOL ZONING
? A quick zip to Pooraka Primary, zoned for Para Hills High an easy bus ride up Main North Road, while private options see Endeavour College minutes away in Mawson Lakes
Catching all the convenience of Adelaide's rapidly growing mid-north, Pooraka puts plenty of lifestyle options at arm's reach. From leafy local parks to the popular Paddocks Wetlands inviting endless weekend adventure, the thriving cosmopolitan hub of Mawson Lakes serving up all your café and casual restaurant options, while Ingle Farm Plaza and Clovercrest sit enroute to the bustling TTP. Together with CBD commutes made easy courtesy of one straight road (Main North) taking you in or out - for those looking for move-in magic, you won't find anything better than this?
Auction Pricing - In a campaign of this nature, our clients have opted to not state a price guide to the public. To assist you, please reach out to receive the latest sales data or attend our next inspection where this will be readily available. During this campaign, we are unable to supply a guide or influence the market in terms of price.
Vendors Statement: The vendor's statement may be inspected at our office for 3 consecutive business days immediately preceding the auction; and at the auction for 30 minutes before it starts.
Disclaimer: As much as we aimed to have all details represented within this advertisement be true and correct, it is the buyer/ purchaser's responsibility to complete the correct due diligence while viewing and purchasing the property throughout the active campaign.
Norwood RLA 278530
Property Details:
Council | CITY OF SALISBURY
Zone | R
Land | 570sqm(Approx.)
House | 276sqm(Approx.)
Built | 1993
Council Rates | $TBC pa
Water | $TBC pq
ESL | $TBC pa
276m²
570m² / 0.14 acres
2 carport spaces and 1 off street park
4
2
Agents
- Loading...
Loan Market
Loan Market mortgage brokers aren’t owned by a bank, they work for you. With access to over 60 lenders they’ll work with you to find a competitive loan to suit your needs.
