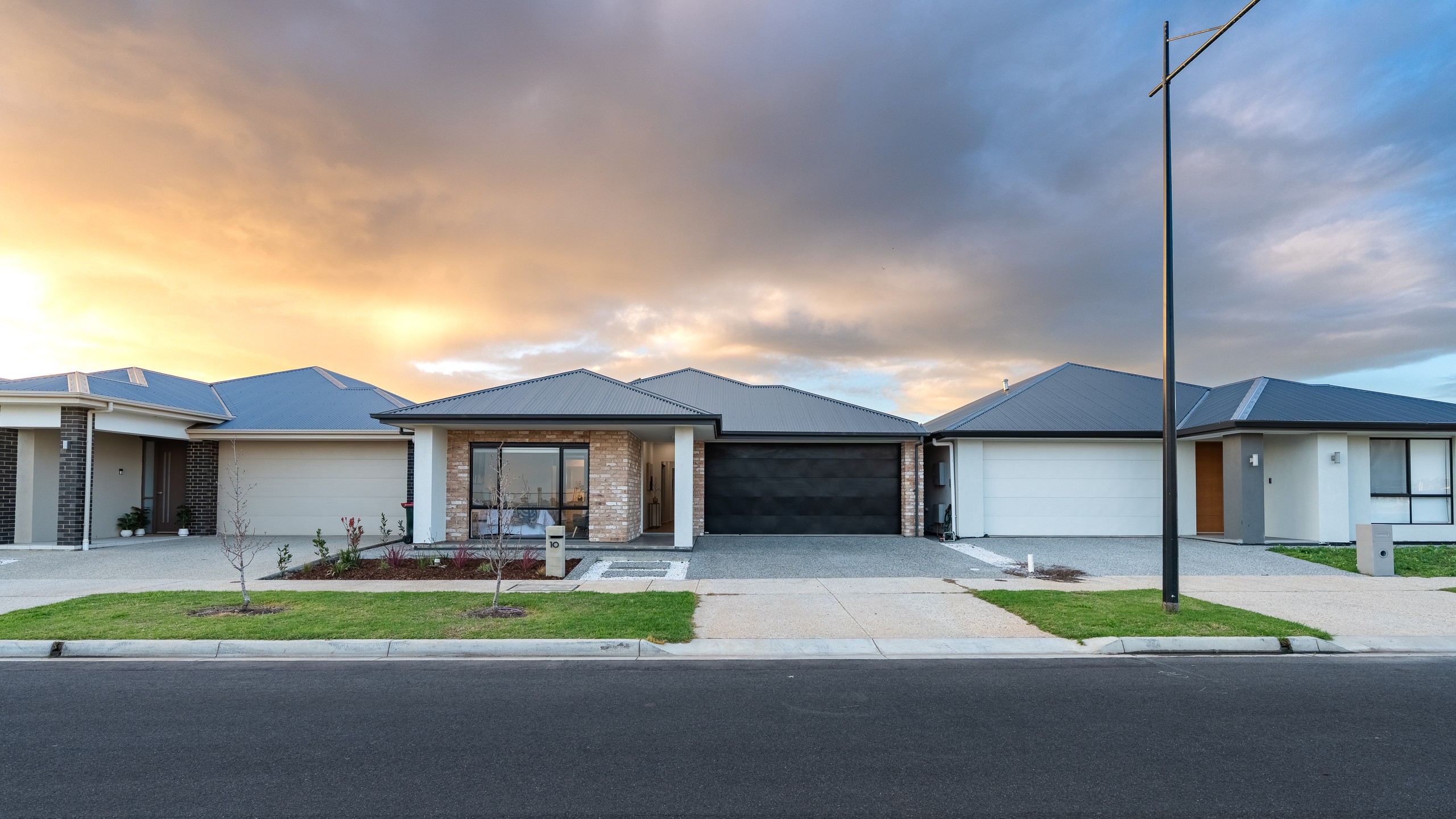Inspection and auction details
- Thursday11September
- Saturday13September
- Sunday14September
- +1 more inspections
- Auction20September
Auction location: On Site
- Photos
- Video
- Floorplan
- Description
- Ask a question
- Location
- Next Steps
House for Sale in RIVERLEA PARK
Modern Design Meets Everyday Functionality in Riverlea Park
- 3 Beds
- 2 Baths
- 2 Cars
This beautifully crafted home presents a rare opportunity to secure modern living in one of Riverlea Park's fastest-growing communities. With three bedrooms, two bathrooms, generous living spaces, and a double garage, every detail has been thoughtfully designed to balance style, comfort, and functionality.
At the heart of the home lies a stunning open-plan kitchen and living area, perfectly suited for both everyday family living and entertaining. The kitchen is a true showpiece, boasting quality appliances, a gas cooktop, ample storage, and a spacious island bench that doubles as a breakfast bar. Flowing seamlessly to the dining and main living zone, this light-filled space extends to the backyard - ideal for entertaining guests or relaxing weekends at home.
The master bedroom offers a private sanctuary, complete with a walk-in robe and a stylish ensuite featuring quality finishes. Two additional bedrooms, each with built-in storage, are serviced by a modern central bathroom with a separate bathtub and shower, perfect for growing families.
With a land size of 313sqm (approx.) and an internal living area of 237sqm (approx.), this home offers the space you need while being low-maintenance, giving you more time to enjoy life's moments.
FEATURES WE LOVE
• Designer kitchen with premium appliances
• Stone bench tops throughout kitchen and bathrooms
• Spacious open-plan living and dining area
• Master bedroom with walk-in robe and private ensuite
• Two additional bedrooms with built-in robes
• Secure backyard with automatic watering system for the garden
• Double garage with internal access
• 6.6kW solar system for energy efficiency
• NBN installed for fast and reliable internet
• Ducted air conditioning for year-round comfort
• Beautiful separate laundry with external access
• High-quality finishes throughout
LOCATION HIGHLIGHTS
• 1-minute walk to The Palms Shopping Village, due to open mid-2026
• Walking distance to Riverlea Playground
• 7-minute drive to Virginia Primary School
• 7-minute drive to shops and cafes at Virginia
• 17-minute drive to Port Gawler Beach
• 21-minute drive to UniSA Mawson Lakes Campus
• 39-minute drive to Adelaide CBD
Blending contemporary design, functional features, and a family-friendly location, this home at 10 Trimboli Crescent is ready to impress. Perfect for first-home buyers, young families, or downsizers looking for comfort without compromise.
Auction Pricing - In a campaign of this nature, our clients have opted to not state a price guide to the public. To assist you, please reach out to receive the latest sales data or attend our next inspection where this will be readily available. During this campaign, we are unable to supply a guide or influence the market in terms of price.
Vendors Statement: The vendor's statement may be inspected at our office for 3 consecutive business days immediately preceding the auction; and at the auction for 30 minutes before it starts.
Norwood RLA 278530
Disclaimer: As much as we aimed to have all details represented within this advertisement be true and correct, it is the buyer/purchaser's responsibility to complete the correct due diligence while viewing and purchasing the property throughout the active campaign.
Property Details:
Council | CITY OF PLAYFORD
Zone | MPN - Master Planned Neighbourhood / EAC - Emerging Activity Centre
Land | 313sqm(Approx.)
House | 237sqm(Approx.)
Built | 2023
Council Rates | $2,139.10pa
Water | $179.65pq
ESL | $138.95pa
237m²
313m² / 0.08 acres
2 garage spaces
3
2
Agents
- Loading...
Loan Market
Loan Market mortgage brokers aren’t owned by a bank, they work for you. With access to over 60 lenders they’ll work with you to find a competitive loan to suit your needs.
