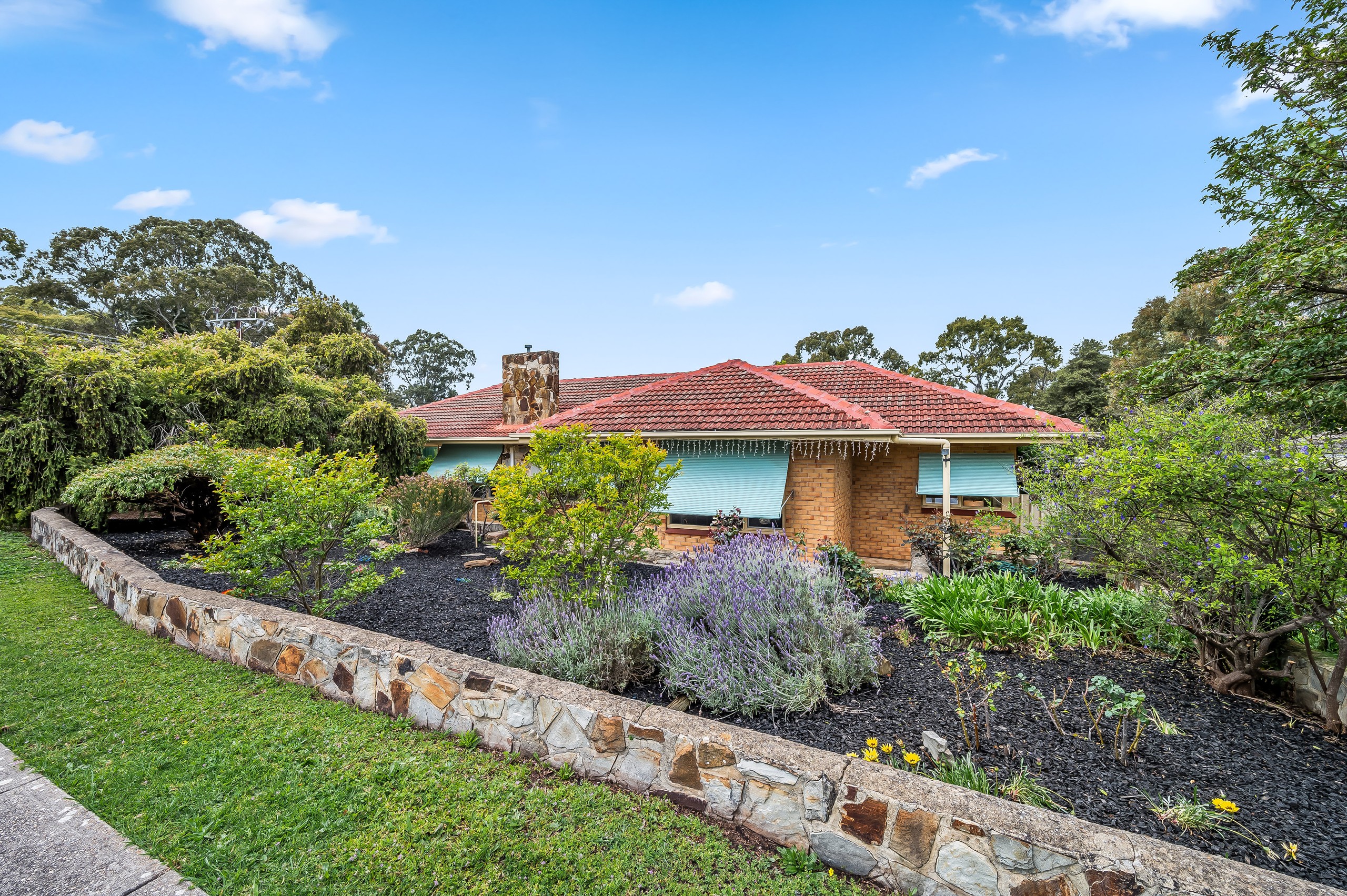Sold By
- Loading...
- Loading...
- Photos
- Floorplan
- Description
House in Dernancourt
Corner Parcel, Cosy Contemporary Living & Exciting Scope to Re-Imagine.
- 3 Beds
- 1 Bath
- 2 Cars
A beautiful blend of solid brick footings, contemporary comfort, and lifestyle convenience, 33 Farnham Terrace strikes the sought-after balance between lovely light-filled living and long-term land value worth every penny. Perfect for families after a base you can plant your feet without lifting a finger, while securing all the scope to renovate, extend or rebuild (STCC) when the time is right.
With dependable 60s foundations giving way to a raft of updates - from plush carpets running throughout, fresh paint work, evaporative AC to soothe the summer heat, and fully refurbed kitchen gleaming with modern appliances and catching sunlit views across superb back decking and all-weather alfresco - you're free to move in and make the magic happen without wait! For savvy investors, the prized corner block position adds significant upside, offering wide street frontage and prime potential to subdivide, redevelop or rebuild from the ground up (STCC) - unlocking higher returns in a tightly held, high-demand pocket.
Bedroom-wise, all 3 are bright, airy, and feature handy BIRs, while a central bathroom is the only place you'll need to personalise, though this is far from essential. With bigger blocks rapidly becoming harder to come by, let alone in such family-friendly surrounds, claiming a coveted corner parcel of over 600sqm (approx.) shouldn't need too much persuading.
Footsteps from local reserves and the scenic River Torrens upping the outdoor fun and play, strolling distance to Dernancourt Shopping Centre, and a stone's throw to Dernancourt Primary; rest assured everyday demands are made easy. A stellar steppingstone that puts you between bustling TTP, vibrant Newton Central, thriving northern precincts, and a bee-line to the CBD by car or jump on the O-Bahn at Paradise and kiss peak-hour traffic goodbye… this address happily takes the label of hidden treasure with a world of possibilities in store.
FEATURES WE LOVE
• Lovely contemporary base sitting on a 610sqm (approx.) corner allotment inviting exciting size + scope to one day renovate, extend or redesign from the ground up (subject to council conditions)
• Spacious lounge spilling with natural light, split-system AC + wide windows catching north-facing sunshine
• Separate dining adjoining the fresh, refurbed kitchen featuring great bench top space + breakfast bar, ample cabinetry, in-wall oven, dishwasher + backyard views
• Generous main bedroom featuring wide windows, plush carpets + BIRs
• 2 more cosy kids' bedrooms, both with BIRs, 1 with ceiling fan
• Neat + tidy bathroom featuring separate shower/bath/WC
• Large laundry with storage, ducted evaporative AC throughout
• Charming outdoor alfresco stretching over timber decking, all-weather pergola + easy-care flowering gardens
• Underroof double carport with more driveway space for extra cars
LOCATION
• Easy access to the scenic River Torrens, as well as leafy parks + playgrounds for an active outdoors lifestyle
• A leisure stroll to Dernancourt shops, Goodlife Health Club + a handy casual dining/takeaway options
• A quick zip to Dernancourt Primary, zoned for the Avenues College moments away
• Only 7-minutes to the buzz of Tea Tree Plaza + around the corner from both Newton Central + Gilles Plains Shopping Centre
• Quick 5-minute trip to Paradise Interchange for a seamless commute into the CBD or an easy cruise by car down Lower North East Road
Norwood RLA 278530
Disclaimer: As much as we aimed to have all details represented within this advertisement be true and correct, it is the buyer/purchaser's responsibility to complete the correct due diligence while viewing and purchasing the property throughout the active campaign.
Property Details:
Council | TEA TREE GULLY
Zone | GN - General Neighbourhood
Land | 610sqm(Approx.)
House | 212sqm(Approx.)
Built | 1965
Council Rates | $TBC pa
Water | $TBC pq
ESL | $TBC pa
212m²
610m² / 0.15 acres
2 carport spaces
3
1
