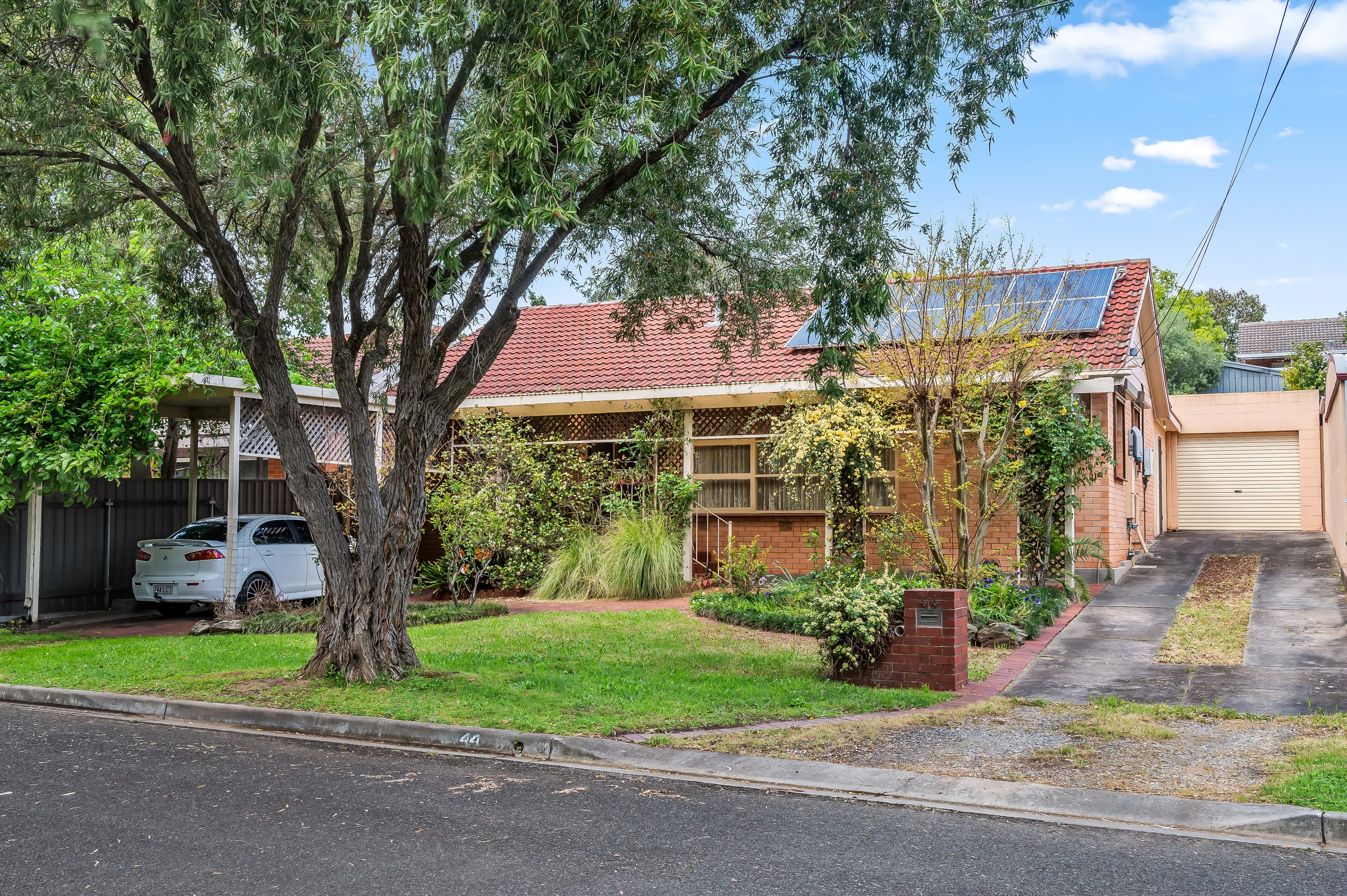Sold By
- Loading...
- Loading...
- Photos
- Floorplan
- Description
House in Dernancourt
Whisper-Quiet Contemporary Base - Endless Potential to Re-Inspire.
- 2 Beds
- 1 Bath
- 2 Cars
With untouched contemporary charm adding to its storybook setting sitting right on the fringe of leafy Linear Park, 44 Willowbrook Road reveals a beautiful residence brimming with comfort and feeling far bigger than its 2-bedroom footprint. Courtesy of dual living zones connected by a free-flowing floorplan that merges the lounge, dining, and family via bi-folding doors - there's a warmth here best experienced in person.
Original interiors are made more comfy thanks to light-spilling windows and plush carpets, the kitchen is functional despite its mid-century feel, and outside sees a sweeping alfresco overlooking a sunny backyard of lawns and lush greenery.
For those with vision, ambition, and a little inspiration, you'll quickly see the stellar scope on offer. From renovations done on your own time, an expansive extension quickly turning this mid-century charmer into a family home crafted for tailored convenience, to an address that lets you rent before rebuilding (STCC) on a sizable 580sqm (approx.) allotment, there's potential in spades here.
A family-friendly pocket of the north-east that needs no reminder, Dernancourt delivers a close-knit community that balances suburban peace and quiet with the hustle and bustle of vibrant shopping hubs in all directions. Add in a leisure stroll to Dernancourt Primary and brisk walk to Avenues College, weekend rides along the River Torrens, and Paradise Interchange a stone's throw away for traffic-free commutes to the CBD, and it's easy to see why properties in this postcode have jumped up on the must-see list!
FEATURES WE LOVE
• Leafy positioned property nestled on a 580sqm (approx.) parcel inviting a raft of renovation, extension, redesign or subdivision possibilities (subject to council conditions)
• Beautifully maintained 60s footings, solid brick construction + light-filled lounge/dining/casual meals
• Practical original kitchen with classic slate tile floors
• Spacious second living/family room with end-to-end windows + direct access to the lovely all-weather alfresco
• 2 well-sized bedrooms, both enjoying handy BIRs
• Neat bathroom with separate WC, ducted AC throughout + solar system keeping energy costs down
• Sunny backyard stretching over spacious lawns + framed with leafy established greenery
• Long driveway, secure garage + separate carport behind a charming street frontage
LOCATION
• An easy stroll to Dernancourt Primary, a stone's throw to Avenues College, while St Paul's + Kildare College offer nearby private options
• Wonderful access to the scenic River Torrens for rejuvenating after-work walk + weekend rides
• Moments from Dernancourt shops, Goodlife Health Club + tasty takeaway shops
• Just 10-minutes to bustling TTP + closer still to vibrant Newton Central or busy Gilles Plains Shopping Centre for great café options + all your department store needs
• A brisk walk to Paradise Interchange for effortless commutes to Adelaide CBD
Norwood RLA 278530
Disclaimer: As much as we aimed to have all details represented within this advertisement be true and correct, it is the buyer/purchaser's responsibility to complete the correct due diligence while viewing and purchasing the property throughout the active campaign.
Property Details:
Council | TEA TREE GULLY
Zone | GN - General Neighbourhood
Land | 580sqm(Approx.)
House | 239.9 sqm(Approx.)
Built | 1962
Council Rates | $1,686.15 pa
Water | $176.30 pq
ESL | $93.65 pa
239m²
580m² / 0.14 acres
1 garage space and 1 carport space
2
1
