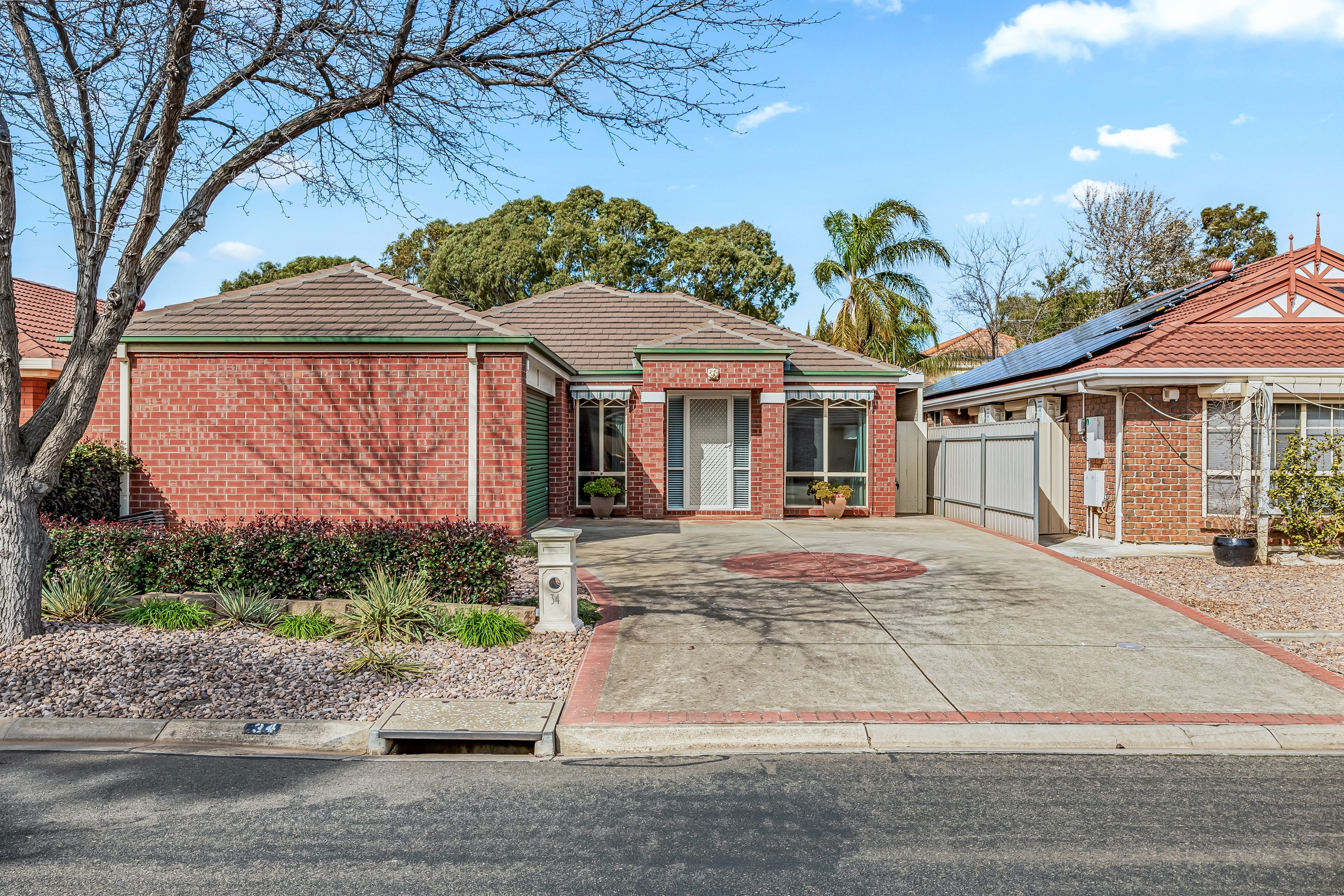Sold By
- Loading...
- Photos
- Floorplan
- Description
House in Parafield Gardens
A Modern Retreat Designed for Family Living
- 4 Beds
- 1 Bath
- 2 Cars
Feature-packed and flourishing with modern contemporary charm, 34 New Hampshire Drive delivers an understated family haven promising your brightest move yet! Capturing whisper-quiet positioning on a residents' only no-through road, local schools at arm's reach, and a stone's throw to Hollywood Plaza and Parabanks… you best put this one at the top of your must-see list.
A free-flowing, multi-living footprint; enjoy endless options to wine and dine friends, host fun-filled weekend get-togethers, or simply savour space to sit back and relax with loved ones be it around the dinner table connecting at the end of the day or cuddling up for the latest blockbuster by night.
With space to stretch and spread inside, along with sweeping outdoor living potential extending below a full-length pitched pergola, you'll find this home a social gift that keeps on giving. Ready to cook with company or handle the morning rush with ease, the spacious kitchen is equipped with double-cut stone bench tops, abundant cabinetry, and gleaming appliances all set to do the heavy lifting.
Bedroom-wise, there's plenty of versatility on deck to suit a bevy of needs too. From a separate office/study at entry perfect for a WFH advantage, 2 generous kids' bedrooms and each with handy BIRs, along with a generous master complete with WIR, dressing room, and ensuite access to the crisp family bathroom.
There's also ducted evaporative AC throughout to soothe the summer sun, bill-busting solar to future-proof your energy use, no-mow lawn outback to keep maintenance to a minimum, and a secure double garage out front with even more off-street parking available: if you're looking for instant comfort and full-featured lifestyle simplicity, you've found it!
FEATURES WE LOVE
• Light-filled lounge at entry catching lots of natural sunshine
• Beautiful open-plan living/dining/kitchen zone combining for one excellent entertaining hub framed in gallery windows + alfresco access
• Crisp stone-topped foodie's zone featuring waterfall bench tops/breakfast bar, abundant cabinetry + cupboards, glass splashback, stainless appliances, including dishwasher + sleek electric cook top
• Generous master bedroom with ceiling fan, WIR + dressing room
• 2 well-sized kids' bedrooms, both with BIRs
• Bright + airy family bathroom featuring full-height tiling, separate shower + relaxing bath, as well as separate WC for added household convenience
• Separate 4th bedroom/study/home office ready to WFH
• Family-friendly laundry with storage, ducted evaporative AC + solar system for lower energy bills
• Wonderful outdoor entertaining potential extending below a pitched pergola with fan, neat gardens + adjoining easy-care backyard of artificial turf + established hedging
• Secure double garage with wide driveway + plenty of off-street parking space
LOCATION
• One street back from a verdant reserve with lake, lush ovals + playground
• A stone's throw to Parafield Gardens Primary + High School making schools runs stress-free
• A quick zip to Martins Plaza, Hollywood Plaza + bustling Parabanks Shopping Centre for great cosmopolitan hubs, café options + weekend entertainment moments from home
• Walking distance to Parafield Train Station for traffic-free commutes to the CBD or take the car + be in North Adelaide in just 20-minutes
Norwood RLA 278530
Disclaimer: As much as we aimed to have all details represented within this advertisement be true and correct, it is the buyer/purchaser's responsibility to complete the correct due diligence while viewing and purchasing the property throughout the active campaign.
Property Details:
Council | CITY OF SALISBURY
Zone | GN - General Neighbourhood
Land | 407sqm(Approx.)
House | 243sqm(Approx.)
Built | 1998
Council Rates | $2,076.65 pa
Water | $191.45 pq
ESL | $102.95 pa
243m²
407m² / 0.1 acres
2 garage spaces
4
1
