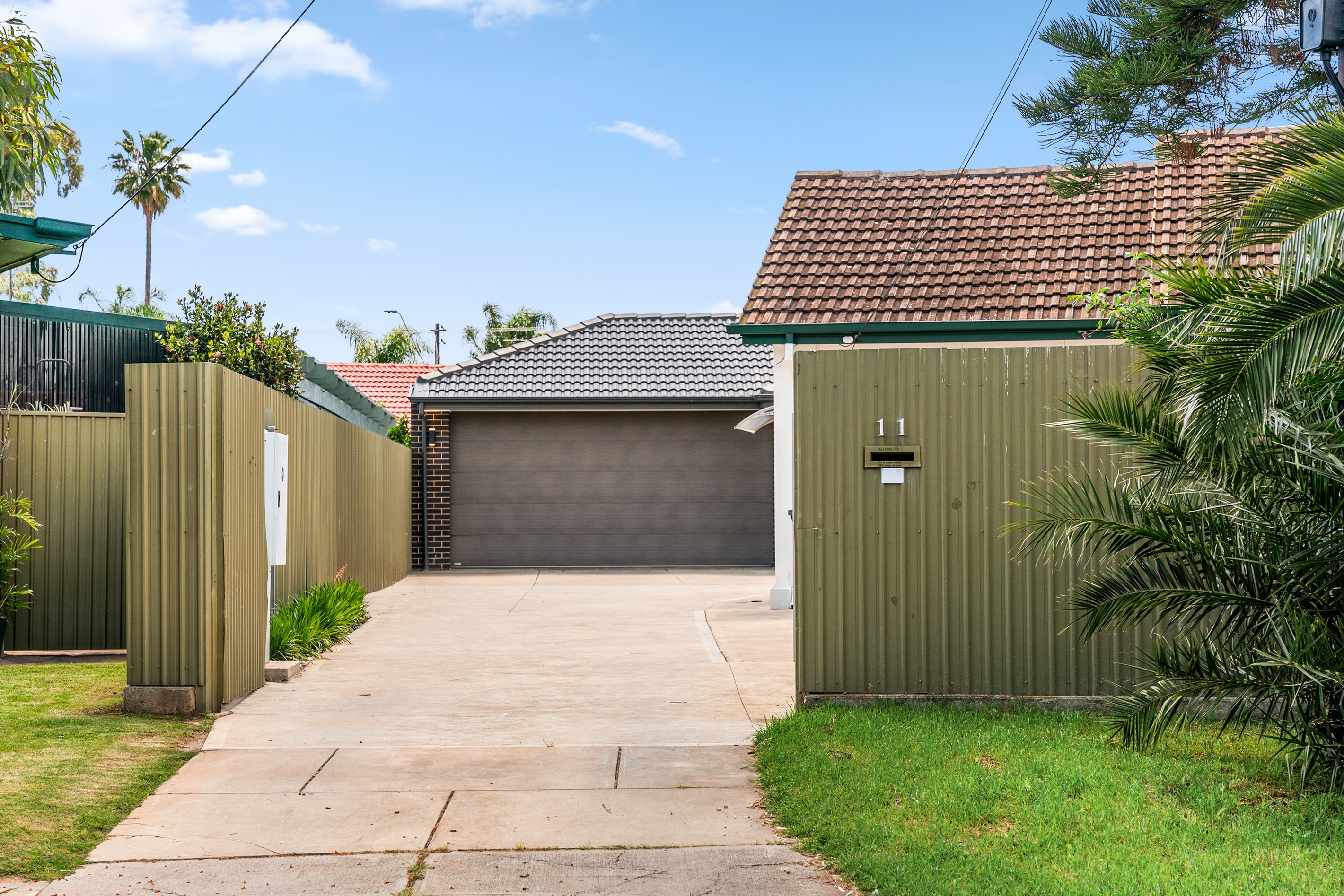Sold By
- Loading...
- Loading...
- Photos
- Floorplan
- Description
House in Parafield Gardens
Modern 4-Bed Lowset in Quiet Off-Street Location.
- 4 Beds
- 2 Baths
- 2 Cars
With only its remote entry double garage visible from the street at the end of a single driveway, 11B Trumper Avenue is a genuine hidden gem - recently constructed and offering a pleasingly large and light-filled internal footprint and easy-to-manage grounds.
Externally, the look is impressively dramatic with the home sporting a timeless, dark-brick veneer. Inside though, the bedrooms and main living hub are bathed in natural light through picture windows and banks of glass sliders, the crispness of white-washed walls contrasting beautifully against the warm honey hue of hybrid-timber flooring.
The heart of this dwelling is undoubtedly the combined kitchen/living/dining area that extends through double sliders onto a covered timber alfresco entertaining deck. From the black & white themed designer kitchen, where there's room for up to 6 stools along the dining bar, catering will be a cinch. As well as storage galore, all the mod cons are at your fingertips - including a gas cooker and dishwasher - and the discreet WIP is fully shelved.
The sleeping quarters are generous in size, the large master equipped with a WIR and ensuite, BIR's in the other 3. Matching the ensuite's décor, the family bathroom adds a tub to the mix, placing the WC on its own outside a fully integrated laundry - keeping traffic moving through peak hour!
If you loathe mowing, you'll love that this fully fenced backyard has soft-on-your-toes, fine bark chip coverage - creating a cushioned landing when little ones launch off the deck. You could swap to turf if you preferred, but this will save water. Environmentally savvy buyers will appreciate the impressive large solar system & generous battery storage - an approximately $25k setup allowing for near off-grid living and saving you a substantial amount on energy bills, even while charging an EV nightly.
From this tucked-away location, you're surprisingly close to every amenity, with the nearest train station only a 10-minute walk for hands-free city runs, and local schooling, shopping hubs, and outdoor play areas - all within a short drive. You're also only around a 30-minute drive away to the Adelaide CBD.
FEATURES WE LOVE
• Modern brick lowset with easy-care landscaping & chic hybrid flooring in beds & living areas
• Sun-kissed all-in-one kitchen/living/dining hub with picture windows & double sliders onto a 24 sqm covered timber deck with night lighting
• Bonus built-in shelving/side storage/bar area off dining area
• Skylight over the galley-style gourmet kitchen with a WIP, twin sink & dishwasher in the dining bar, & mosaic-style splashback tiling behind the gas cooker
• Generous master with WIR & an ensuite with a shower
• Another 3 beds, all with BIRs & sharing a full bathroom with shower & tub, the WC separate
• Ducted AC throughout for season-to-season comfort
• Integrated laundry housing washer/trough, abundant storage, glass slider to side path
• Auto entry double garage with rear access + open-air parks on concrete driveway
• No lawns to mow, with fine bark chip covering the fenced backyard
• High-output solar power system with substantial battery storage - EV-friendly & energy-efficient
LOCATION
• Tranquil off-street rear block position
• 10-minute walk to Greenfields train station for cruisy 20-minute commutes into town
• Also 10 on foot to Parafield Gardens Soccer & Sports Club
• 3 minutes by car & easy parking at Parafield Plaza, or double the drive for more options at Mawson Central (Woolies, ALDI)
• Zoned for Karrendi Primary (or try Parafield Gardens Primary) & Parafield Gardens High, The Pines School also nearby
Norwood RLA 278530
Disclaimer: As much as we aimed to have all details represented within this advertisement be true and correct, it is the buyer/purchaser's responsibility to complete the correct due diligence while viewing and purchasing the property throughout the active campaign.
Property Details:
Council | CITY OF SALISBURY
Zone | GN - General Neighbourhood
Land | 383sqm(Approx.)
House | 220sqm(Approx.)
Built | TBC
Council Rates | $TBC pa
Water | $TBC pq
ESL | $TBC pa
220m²
383m² / 0.09 acres
2 garage spaces
4
2
