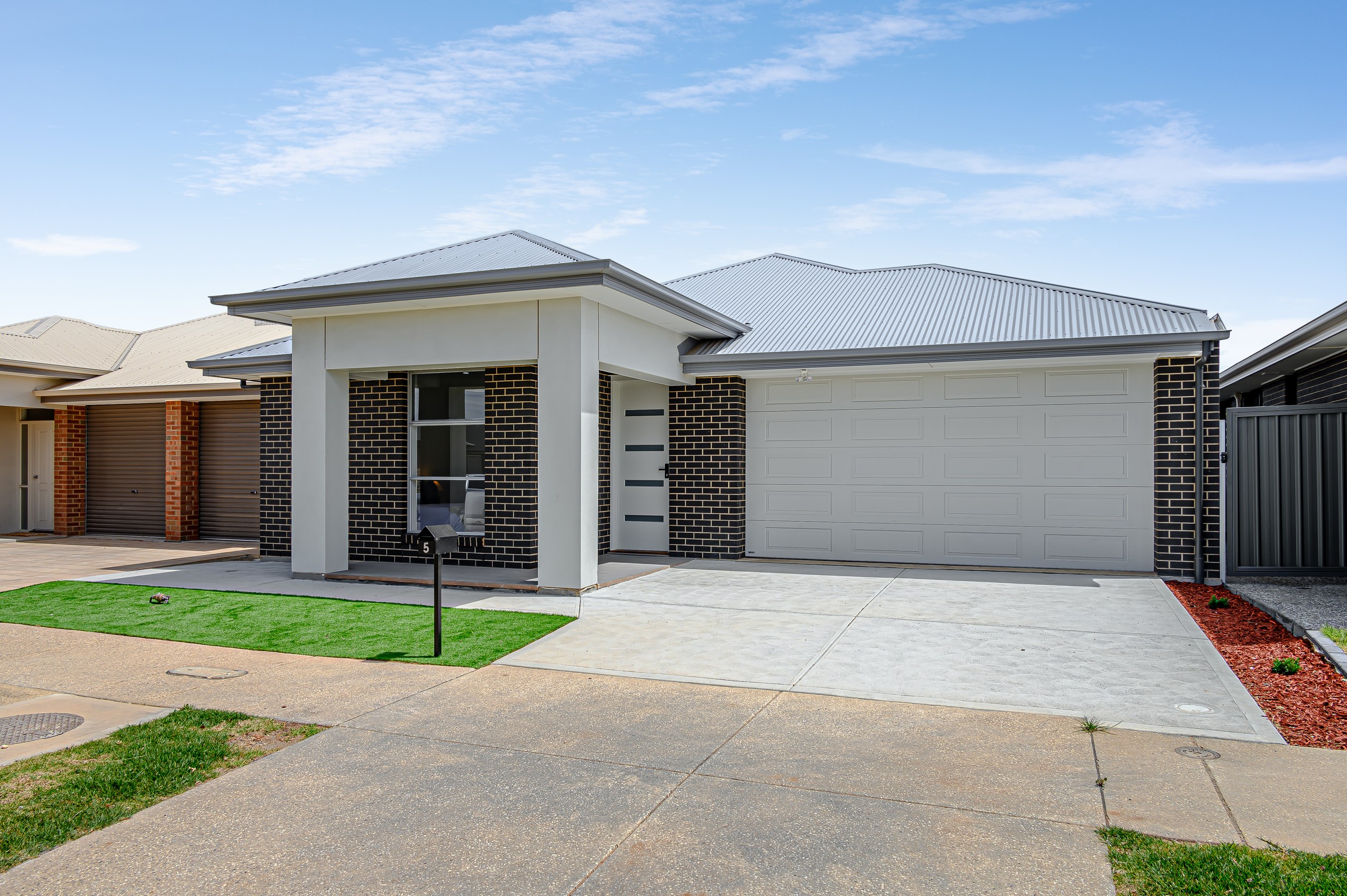Sold By
- Loading...
- Loading...
- Photos
- Floorplan
- Description
House in RIVERLEA PARK
Effortless Modern Living and a New Lease on Life.
- 3 Beds
- 2 Baths
- 2 Cars
Rising with brown brick and hebel style over Merino Street in the exciting new Riverlea Park community, this new 2024 3-bedder is ready to offer a sparkling new chapter of home living.
From its front-facing main bedroom suite, including the walk-in robe and ensuite you've been waiting for, to two more bedrooms with built-in robes perfect for the kids and an adjacent fully-tiled main bathroom all tucked off their own quiet hallway, the blueprint is laid for effortless family living. There's even a sunny dedicated home study.
Stylish engineered floors carry down the central hall through the bedrooms and your open plan living, a glorious space for your future entertaining and family time. Home cooks will love the generous kitchen, bursting with room to move and store, including that modern essential walk-in pantry. Enjoy a tiled splashback, gas cooktop, stainless steel rangehood and electric in-wall oven, with a breakfast bar the perfect spot for casual weekday breakfasts and hanging out for drinks on weekends.
Yet with all this living space you'll be moving fluidly between the dining, lounge and alfresco in no time, with a polished undercover alfresco bringing flair to your future backyard BBQs, and enough lawn to satisfy the pets and kids in your very private backyard.
Embrace the newness of this sparkling community close to nature in RIverlea Park. Enjoy your proximity to the coast and an abundance of recreation parks and reserves, prime for weekend adventuring, while within your suburb, Riverlea Playground and Kapinka Reserve will keep the kids busy after school.
FEATURES WE LOVE
• Seamless open plan living with that favourable northerly orientation for wonderful natural light
• Impressive modern kitchen featuring plenty of bench space, contrast cabinetry and plenty of storage, a walk-in pantry, in-wall oven and large gas cooktop
• Glass sliding doors to private alfresco and low maintenance courtyard garden wrapped in good neighbour fencing
• Generous main bedroom with walk-in robe and well-sized ensuite with rain shower
• 2 more bedroom with built-in robes
• Contemporary bathroom featuring floor-to-ceiling tiles, family-friendly bathtub, separate shower, and handy adjacent powder room
• Dedicated study overlooking courtyard
• Double garage with roller door and further off-street parking
• Reverse cycle ducted AC, laundry with external access and plenty of storage throughout
• Fuss-free 313sqm (approx) allotment with easy-care synthetic lawn landscaping, ensuring an effortless lifestyle
LOCATION
• Close to the convenience of Virginia Shopping Centre, including Woolworths, plus Springbank Plaza Shopping Centre and Drakes Salisbury North
• Walking distance to Virginia Primary School and zoned to Riverbanks College B-12
• A short drive to local dining including V Hotel, Angle Vale Tavern and Sneaky's Restaurant
• A dash to the coast, from Port Gawler Beach to Middle Beach
• 30km to the Adelaide CBD
Auction Pricing - In a campaign of this nature, our clients have opted to not state a price guide to the public. To assist you, please reach out to receive the latest sales data or attend our next inspection where this will be readily available. During this campaign, we are unable to supply a guide or influence the market in terms of price.
Vendors Statement: The vendor's statement may be inspected at our office for 3 consecutive business days immediately preceding the auction; and at the auction for 30 minutes before it starts.
Norwood RLA 278530
Disclaimer: As much as we aimed to have all details represented within this advertisement be true and correct, it is the buyer/ purchaser's responsibility to complete the correct due diligence while viewing and purchasing the property throughout the active campaign.
Property Details:
Council | CITY OF PLAYFORD
Zone | Master Planned Neighbourhood
Land | 313sqm(Approx.)
House | 192sqm(Approx.)
Built | TBC
Council Rates | $TBC pa
Water | $TBC pq
ESL | $TBC pa
192m²
313m² / 0.08 acres
2 garage spaces
3
2
