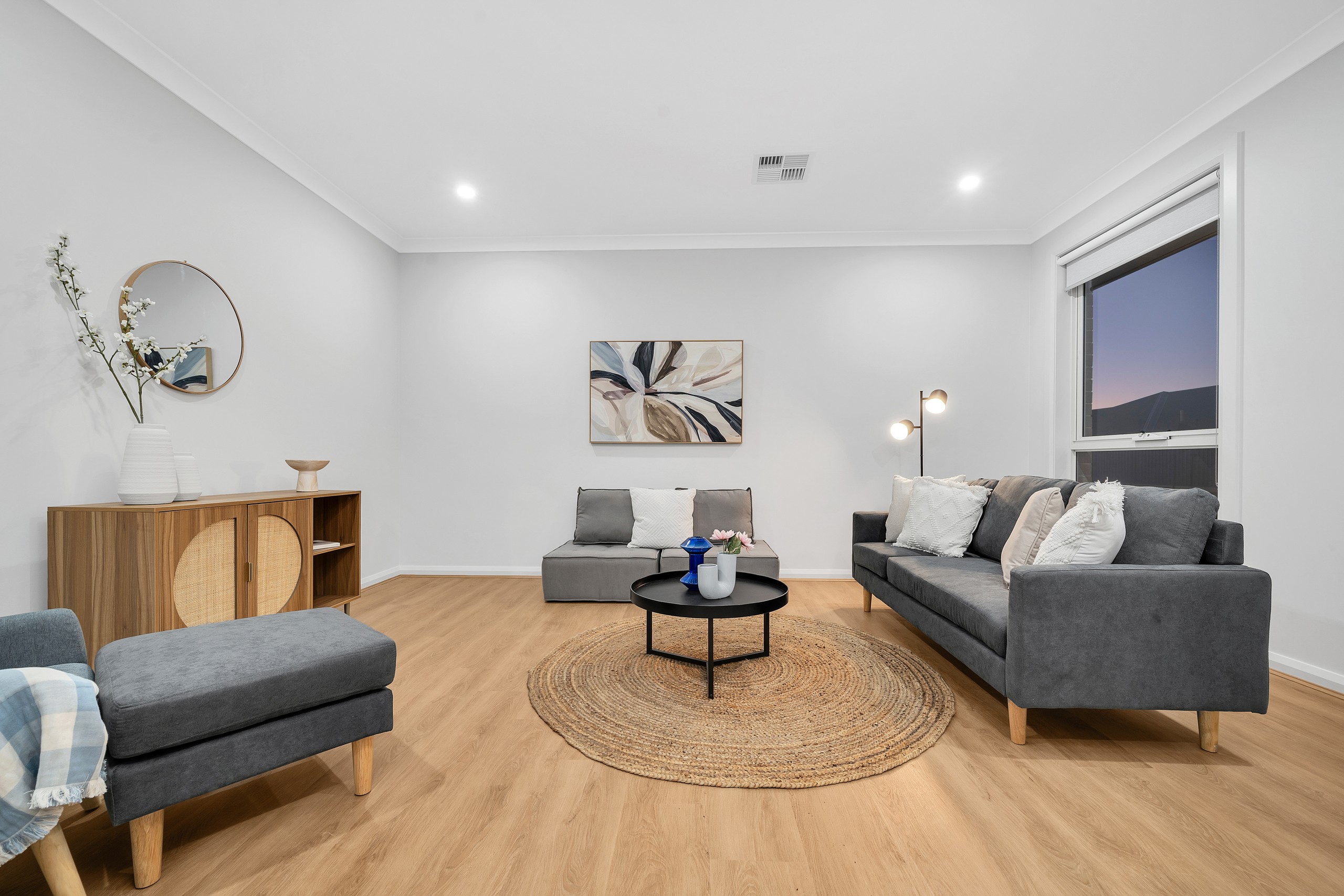Sold By
- Loading...
- Loading...
- Photos
- Floorplan
- Description
House in RIVERLEA PARK
Begin Your Family's Next Chapter in a Luxe New Lowset.
- 4 Beds
- 2 Baths
- 2 Cars
There's nothing like starting fresh and by securing this just-built home, your family can be the first to savour its sumptuous interior where swish hybrid timber flooring runs through 2 living areas and 4 bedrooms, both bathrooms sport premium full-height tiling, and the kitchen is MasterChef-prepped with a huge Butler's Pantry and 3 sinks!
While the main gathering hub will undoubtedly be the big, combined family living/meals area beside the kitchen, it's good to know that a second retreat space sits off the entry foyer that you could use as a formal lounge, rumpus or home theatre - depending on your needs and interests. If you want to eat outdoors while the kids play in a fenced backyard awaiting your personal touch, the family room extends onto a sizeable alfresco patio with a flash timber panelled ceiling.
All on its own out front, the blissfully private master has a spacious walk-through robe - custom fit with racks, shelves and drawers - opening into an elegant ensuite where twin sinks rest over a floating vanity, a stress-busting rainshower awaiting behind a frameless glass wall. The other beds occupy a kids' wing off the family room, sharing another chic bathroom with shower, tub and its own twin vanity.
Riverlea Park estate is leading the housing boom in Adelaide's north, with families flocking to its friendly surrounds and exciting new services/amenities well in the works. 6 Worcester Place is in the box seat to tap into everything, only a short walk to the community's own playground and buses to neighbouring Virginia, and half an hour at most to North Adelaide.
FEATURES WE LOVE
• All-new 4-bed lowset, with deluxe internal living & multiple entertaining areas
• Easy-clean hybrid floors through living areas and bedrooms, full-height bathroom tiling
• Light-filled combined kitchen/family living/meals area at rear + a formal lounge/home theatre off front entry
• Flash & functional gourmet kitchen: island dining bar, single sink beside cooker, twin sink next to dishwasher in massive Butler's Pantry
• Sliders from family room onto a tiled alfresco patio (just shy of 30sqm) with timber lined ceiling
• Private master retreat with walk-through robe into ensuite with twin floating vanity, frameless glass rainshower
• 3 more beds branching off a common passage behind family room, all with BIRs
• Flash family bathroom with its own twin vanity, a bathing room with tub & shower, private WC, Ducted AC throughout, laundry with big linen press
• Secure double garage with access into kitchen via Butler's Pantry
LOCATION
• 15-minute walk to Riverlea playground and buses to reach shops and other services in Virginia
• Zoned for Two Wells Primary (8.8km) and Riverbanks College B-12 (14.1km)
• 8-minute drive to Virginia Shopping Centre + Riverlea's own retail hub in the planning
• 30-minute drive into North Adelaide and on into town
Disclaimer: As much as we aimed to have all details represented within this advertisement be true and correct, it is the buyer/ purchaser's responsibility to complete the correct due diligence while viewing and purchasing the property throughout the active campaign.
Property Details:
Council | CITY OF PLAYFORD
Zone | MPN\EAC
Land | 661sqm(Approx.)
House | 285sqm(Approx.)
Built | TBC
Council Rates | $TBC pa
Water | $TBC pq
ESL | $TBC pa
285m²
661m² / 0.16 acres
2 garage spaces
4
2
