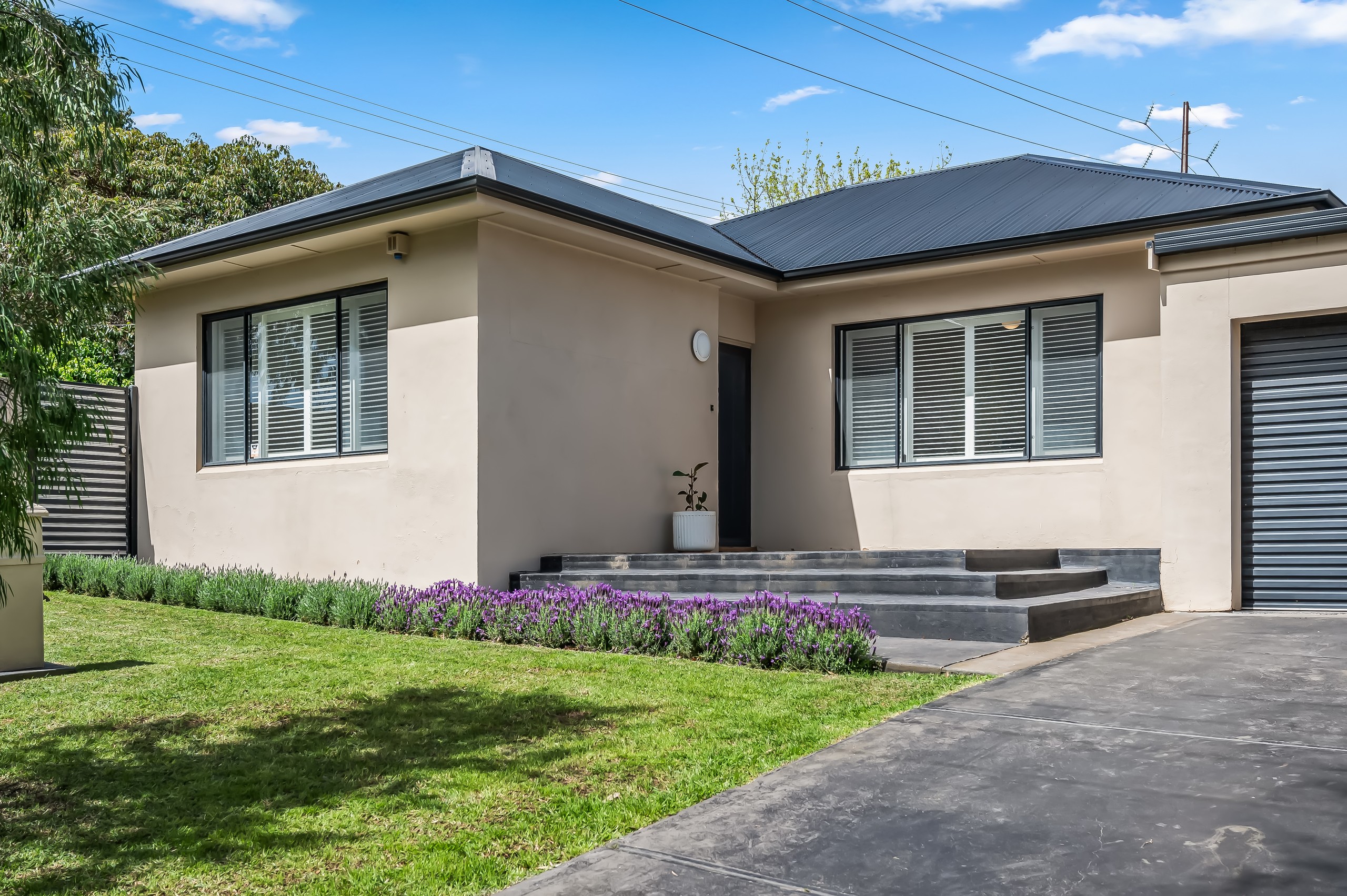Sold By
- Loading...
- Loading...
- Photos
- Floorplan
- Description
House in Wattle Park
Contemporary Elegance, Understated Function & Modern Feature Wows in Wattle Park.
- 3 Beds
- 1 Bath
- 1 Car
Beautifully refurbed and bolstered by dependable 1950s footings, 129 Penfold Road reveals more than just a contemporary residence in the exclusive east; it's a home that brims with understated entertaining potential, privacy promising rejuvenating respite, and a footprint to indulge empty-nesters not yet ready to downsize as much as growing families with their eye move-in ready feature and function.
Behind leafy charm and modern rendering, step inside and embrace a bright and airy base of deceptive size. Coming together around a central social hub that combines a casual living, dining, versatile study, and crisp culinary kitchen sweeping with bench tops and statement appliances ready to do the heavy lifting, handle the morning rush, or make indulgent weekend dinners a stress-free affair - you'll find free-flowing lifestyle bliss eager to meet your every demand.
Adding to the mix an enclosed rear sunroom, quickly elevating the 3-bedroom floorplan with curated customisability to meet the needs of households with more members to love. A home that has all-season hosting in its arsenal, outside serves up a quietly stunning alfresco stretching across rich timber decking overlooking lush sunbathed lawns perfect for watching the kids play or pets roam with a morning coffee in hand or evening vino.
With no need to lift a finger, you can walk straight in and start making memories from the get-go. Cradled in the leafy prestige of Wattle Park, this is family living at its most promising. Picture morning strolls through verdant reserves, school runs made easy with elite public and private options on your doorstep, and weekends indulging in the boutique delights of Burnside Village or the buzzing café culture of The Parade, both moments away.
A rare chance to secure your slice of these blue-ribbon surrounds, where everyday convenience meets an effortlessly cosmopolitan lifestyle… don't let this idyllic entry slip through your fingers.
FEATURES WE LOVE
• Picture-perfect contemporary residence with solid mid-century footings + long-list of modern updates, features + finishes
• Lovely open-plan living, dining + foodie's zone combining for one easy entertaining hub
• Gourmet kitchen featuring 40mm waterfall bench tops, abundant cabinetry + cupboards, 900mm stainless oven/gas stove top + dishwasher
• Handy home office/study nook, as well as enclosed rear sunroom
• Generous main bedroom with BIRs + ceiling fan
• 2 well-sized bedrooms, both with BIRs + ceiling fans
• Gleaming main bathroom featuring separate shower + bath, as well as plantation shutters
• Practical laundry with adjoining WC + zone ducted AC throughout for year-round climate comfort
• Solid timber floors in bedrooms, large format tiling in living areas + ambient LED downlights
• Superb outdoor entertaining alfresco with all-weather verandah + timber decking
• Sunny kid + pet-friendly lawns to play, high neighbourly fencing + leafy established greenery
• Secure garage behind a neat, manicured frontage
LOCATION
• Strolling distance to Branson Reserve + Ferguson Conservation Park inviting rejuvenating walks with kids or pet pooch
• Wattle Park Bakery + IGA footsteps from your front door for all your last-minute items, quick caffeine hits + tasty pastries
• Zoned for Burnside Primary + Norwood International moments away, as well as a short walk to St Peter's Girls' College, a stone's throw to Pembroke or Loreto College
• Popular cafés + takeaway options dotted along Kensington Road, including Erindale Shopping Centre
• Around the corner from Erindale Shops, an equal 8-minutes to Burnside Village + Parade Norwood
• Just 10-minutes (6km) to Adelaide CBD
Norwood RLA 278530
Disclaimer: As much as we aimed to have all details represented within this advertisement be true and correct, it is the buyer/purchaser's responsibility to complete the correct due diligence while viewing and purchasing the property throughout the active campaign.
Property Details:
Council | BURNSIDE
Zone | HN - Hills Neighbourhood
Land | 478sqm(Approx.)
House | 218.9sqm(Approx.)
Built | 1958
Council Rates | $1838.95pa
Water | $237.18pq
ESL | $191.50pa
218m²
478m² / 0.12 acres
1 garage space
3
1
